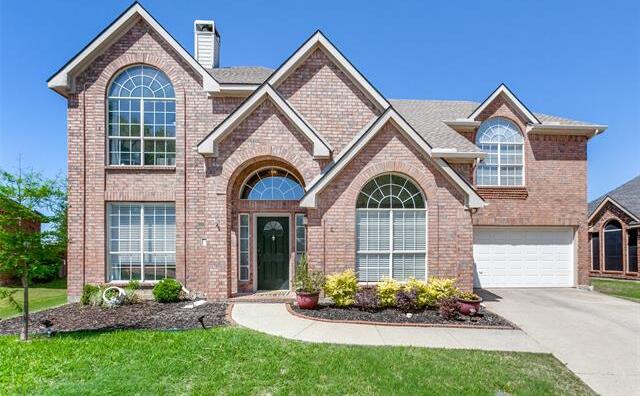520 Audubon Drive Includes:
Remarks: Welcome Home to this stately property that greets you upon entering the coveted Falcon Creek neighborhood of Stonebridge Ranch. This Darling built home will delight with perfectly blended charm and functional living spaces, and an open living, kitchen and dining area. This 5 bedroom, two and half bath home offers an abundance of notable features - completely remodeled primary bathroom, new fans throughout, plentiful natural light, solar screens for all windows, SS appliances, updated second and half bath, a grand entrance with a curved staircase, updated thermostats, and a dual facing fireplace between the living and family rooms. The kitchen has an island and a bay window that overlooks the sizable back yard. The stove is plumbed for gas. Immerse yourself in the joys of suburban living - take a walk on the Stonebridge Ranch trail, join neighbors at the pickle ball court, or take a swim at the community's aquatic center. Trampoline, refrigerator, washer and dryer are negotiable. Directions: From 121, head north on custer road turn right on north; cotton ridge road and then left into peregrine drive; turn left on falcon crest road home is straight ahead at the turn. |
| Bedrooms | 5 | |
| Baths | 3 | |
| Year Built | 1999 | |
| Lot Size | Less Than .5 Acre | |
| Garage | 2 Car Garage | |
| HOA Dues | $953 Annually | |
| Property Type | Mckinney Single Family | |
| Listing Status | Active | |
| Listed By | Leslie Calvert, Laughlin Group Realty | |
| Listing Price | 515,000 | |
| Schools: | ||
| Elem School | Eddins | |
| Middle School | Dowell | |
| High School | Mckinney Boyd | |
| District | Mckinney | |
| Bedrooms | 5 | |
| Baths | 3 | |
| Year Built | 1999 | |
| Lot Size | Less Than .5 Acre | |
| Garage | 2 Car Garage | |
| HOA Dues | $953 Annually | |
| Property Type | Mckinney Single Family | |
| Listing Status | Active | |
| Listed By | Leslie Calvert, Laughlin Group Realty | |
| Listing Price | $515,000 | |
| Schools: | ||
| Elem School | Eddins | |
| Middle School | Dowell | |
| High School | Mckinney Boyd | |
| District | Mckinney | |
520 Audubon Drive Includes:
Remarks: Welcome Home to this stately property that greets you upon entering the coveted Falcon Creek neighborhood of Stonebridge Ranch. This Darling built home will delight with perfectly blended charm and functional living spaces, and an open living, kitchen and dining area. This 5 bedroom, two and half bath home offers an abundance of notable features - completely remodeled primary bathroom, new fans throughout, plentiful natural light, solar screens for all windows, SS appliances, updated second and half bath, a grand entrance with a curved staircase, updated thermostats, and a dual facing fireplace between the living and family rooms. The kitchen has an island and a bay window that overlooks the sizable back yard. The stove is plumbed for gas. Immerse yourself in the joys of suburban living - take a walk on the Stonebridge Ranch trail, join neighbors at the pickle ball court, or take a swim at the community's aquatic center. Trampoline, refrigerator, washer and dryer are negotiable. Directions: From 121, head north on custer road turn right on north; cotton ridge road and then left into peregrine drive; turn left on falcon crest road home is straight ahead at the turn. |
| Additional Photos: | |||
 |
 |
 |
 |
 |
 |
 |
 |
NTREIS does not attempt to independently verify the currency, completeness, accuracy or authenticity of data contained herein.
Accordingly, the data is provided on an 'as is, as available' basis. Last Updated: 05-07-2024