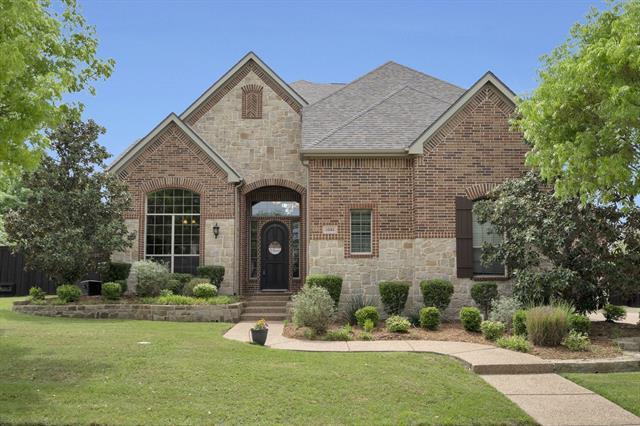1521 Astoria Drive Includes:
Remarks: This fabulous Drees home features 5 bedrooms and 4 bathrooms on an oversized corner lot with a pool! This downstairs has it all, soaring ceilings in the entry way, a study off to the side, plus a secondary bedroom with its own full bath. The gourmet kitchen is perfect for all your entertaining needs. It includes versatile double ovens, stainless steel appliances, and a 6 burner gas cook top. The downstairs master bedroom has a custom closet and its own private entrance that leads to your beautiful, serene backyard. The upstairs has a game room, media room, 3 spacious bedrooms, a jack and Jill bath and full bath. The 3 car garage is prewired with a 50 amp for charging an electric car. The spacious backyard has 2 covered patios to enjoy the outdoors. From the pool also offers a spa and water fountains. This home has been well maintained and will provide years of comfort and enjoyment! Directions: From 75n, west on exchange, right on twin creeks boulevard, left on astoria. |
| Bedrooms | 5 | |
| Baths | 4 | |
| Year Built | 2009 | |
| Lot Size | Less Than .5 Acre | |
| Garage | 3 Car Garage | |
| HOA Dues | $750 Annually | |
| Property Type | Allen Single Family | |
| Listing Status | Active | |
| Listed By | Valerie Van Ausdall, RE/MAX Town & Country | |
| Listing Price | 1,250,000 | |
| Schools: | ||
| Elem School | Kerr | |
| Middle School | Ereckson | |
| High School | Allen | |
| District | Allen | |
| Bedrooms | 5 | |
| Baths | 4 | |
| Year Built | 2009 | |
| Lot Size | Less Than .5 Acre | |
| Garage | 3 Car Garage | |
| HOA Dues | $750 Annually | |
| Property Type | Allen Single Family | |
| Listing Status | Active | |
| Listed By | Valerie Van Ausdall, RE/MAX Town & Country | |
| Listing Price | $1,250,000 | |
| Schools: | ||
| Elem School | Kerr | |
| Middle School | Ereckson | |
| High School | Allen | |
| District | Allen | |
1521 Astoria Drive Includes:
Remarks: This fabulous Drees home features 5 bedrooms and 4 bathrooms on an oversized corner lot with a pool! This downstairs has it all, soaring ceilings in the entry way, a study off to the side, plus a secondary bedroom with its own full bath. The gourmet kitchen is perfect for all your entertaining needs. It includes versatile double ovens, stainless steel appliances, and a 6 burner gas cook top. The downstairs master bedroom has a custom closet and its own private entrance that leads to your beautiful, serene backyard. The upstairs has a game room, media room, 3 spacious bedrooms, a jack and Jill bath and full bath. The 3 car garage is prewired with a 50 amp for charging an electric car. The spacious backyard has 2 covered patios to enjoy the outdoors. From the pool also offers a spa and water fountains. This home has been well maintained and will provide years of comfort and enjoyment! Directions: From 75n, west on exchange, right on twin creeks boulevard, left on astoria. |
| Additional Photos: | |||
 |
 |
 |
 |
 |
 |
 |
 |
NTREIS does not attempt to independently verify the currency, completeness, accuracy or authenticity of data contained herein.
Accordingly, the data is provided on an 'as is, as available' basis. Last Updated: 05-06-2024