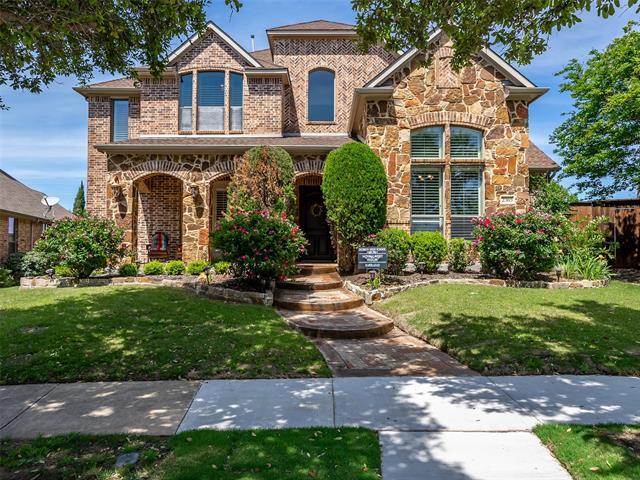2365 Almsbury Lane Includes:
Remarks: Discover the perfect blend of comfort and elegance in this stunning 3,849 sq. ft. home, situated on a generous .23 acre lot in a vibrant neighborhood. This property stands out with its impressive curb appeal, welcoming front porch, and a layout designed for both privacy and entertainment. The first floor features a versatile formal dining room, a cozy office space, a serene master suite, a fully-equipped kitchen leading to an inviting family room, and ample storage spaces. The allure continues upstairs with a state-of-the-art media room, a playful game room, and three spacious bedrooms, each designed for comfort and convenience. This home is not just a living space but a hub of modern amenities and thoughtful upgrades. Enjoy the convenience of whole house surround sound, smart home features, a gourmet kitchen with a GE Profile 5 burner gas cooktop. The exterior boasts a covered patio overlooking a lush play area. Nestled in an ideal location near a playground as well! Directions: Please use gps when available. |
| Bedrooms | 4 | |
| Baths | 4 | |
| Year Built | 2006 | |
| Lot Size | Less Than .5 Acre | |
| Garage | 3 Car Garage | |
| HOA Dues | $1242 Annually | |
| Property Type | Lewisville Single Family | |
| Listing Status | Active | |
| Listed By | Ketan Parikh, REKonnection, LLC | |
| Listing Price | $839,900 | |
| Schools: | ||
| Elem School | Castle Hills | |
| Middle School | Killian | |
| High School | Hebron | |
| District | Lewisville | |
| Bedrooms | 4 | |
| Baths | 4 | |
| Year Built | 2006 | |
| Lot Size | Less Than .5 Acre | |
| Garage | 3 Car Garage | |
| HOA Dues | $1242 Annually | |
| Property Type | Lewisville Single Family | |
| Listing Status | Active | |
| Listed By | Ketan Parikh, REKonnection, LLC | |
| Listing Price | $839,900 | |
| Schools: | ||
| Elem School | Castle Hills | |
| Middle School | Killian | |
| High School | Hebron | |
| District | Lewisville | |
2365 Almsbury Lane Includes:
Remarks: Discover the perfect blend of comfort and elegance in this stunning 3,849 sq. ft. home, situated on a generous .23 acre lot in a vibrant neighborhood. This property stands out with its impressive curb appeal, welcoming front porch, and a layout designed for both privacy and entertainment. The first floor features a versatile formal dining room, a cozy office space, a serene master suite, a fully-equipped kitchen leading to an inviting family room, and ample storage spaces. The allure continues upstairs with a state-of-the-art media room, a playful game room, and three spacious bedrooms, each designed for comfort and convenience. This home is not just a living space but a hub of modern amenities and thoughtful upgrades. Enjoy the convenience of whole house surround sound, smart home features, a gourmet kitchen with a GE Profile 5 burner gas cooktop. The exterior boasts a covered patio overlooking a lush play area. Nestled in an ideal location near a playground as well! Directions: Please use gps when available. |
| Additional Photos: | |||
 |
 |
 |
 |
 |
 |
 |
 |
NTREIS does not attempt to independently verify the currency, completeness, accuracy or authenticity of data contained herein.
Accordingly, the data is provided on an 'as is, as available' basis. Last Updated: 05-01-2024