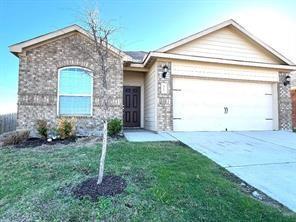6201 Verdon Gorge Drive Includes:
Remarks: New Carpet and Inside Freshly Painted! This One is Ready To Move In! Wonderful Open Concept of Kitchen and Family Living Area! Stunning Granite Countertops! Breakfast Bar! Lots of Counterspace! Nice 16 Inch Tile and Neutral Carpet! Split Bedroom Concept! Wood Privacy Fence! Directions: North loop 820 exit azel avenue (10b) turn right, first light boat club road turn right and go two; four miles and stone creek ranch is on the right. |
| Bedrooms | 3 | |
| Baths | 2 | |
| Year Built | 2018 | |
| Lot Size | Less Than .5 Acre | |
| Garage | 2 Car Garage | |
| HOA Dues | $330 Annually | |
| Property Type | Fort Worth Single Family | |
| Listing Status | Contract Accepted | |
| Listed By | Bridgett Smith, Keller Williams Heritage West | |
| Listing Price | $285,000 | |
| Schools: | ||
| Elem School | Dozier | |
| Middle School | Ed Willkie | |
| High School | Chisholm Trail | |
| District | Eagle Mt Saginaw | |
| Bedrooms | 3 | |
| Baths | 2 | |
| Year Built | 2018 | |
| Lot Size | Less Than .5 Acre | |
| Garage | 2 Car Garage | |
| HOA Dues | $330 Annually | |
| Property Type | Fort Worth Single Family | |
| Listing Status | Contract Accepted | |
| Listed By | Bridgett Smith, Keller Williams Heritage West | |
| Listing Price | $285,000 | |
| Schools: | ||
| Elem School | Dozier | |
| Middle School | Ed Willkie | |
| High School | Chisholm Trail | |
| District | Eagle Mt Saginaw | |
6201 Verdon Gorge Drive Includes:
Remarks: New Carpet and Inside Freshly Painted! This One is Ready To Move In! Wonderful Open Concept of Kitchen and Family Living Area! Stunning Granite Countertops! Breakfast Bar! Lots of Counterspace! Nice 16 Inch Tile and Neutral Carpet! Split Bedroom Concept! Wood Privacy Fence! Directions: North loop 820 exit azel avenue (10b) turn right, first light boat club road turn right and go two; four miles and stone creek ranch is on the right. |
| Additional Photos: | |||
 |
 |
 |
 |
 |
 |
 |
 |
NTREIS does not attempt to independently verify the currency, completeness, accuracy or authenticity of data contained herein.
Accordingly, the data is provided on an 'as is, as available' basis. Last Updated: 05-02-2024