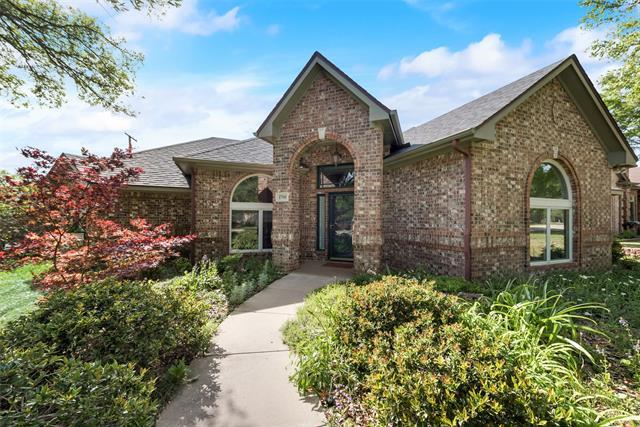1701 Wellington Drive Includes:
Remarks: Surrounded by wildflowers, this single story custom built home exudes French cottage charm - you will feel as though you left the world behind. Lovingly and meticulously maintained, this one owner home boasts maple floors and architectural details around every corner: tray ceilings with recessed and accent lighting, Andersen windows with custom trim, ornate crown moulding - this home was built to impress. The spacious floorplan has 2 living spaces, 2 dining spaces, 4 beds and 3 baths, with the 4th bedroom having its own full bath offering multigen opportunity. The kitchen is a chef's dream with double ovens, plenty of counter space, a double sink, plus it directly opens to the dining room and breakfast area. The french doors off the main living area blur the line between indoor and outdoor space. With a back patio extended by a pergola draped with purple wisteria and a garden full of perennials offering season long color, the cottage charm extends outside. Offer deadline 4-19, noon. |
| Bedrooms | 4 | |
| Baths | 3 | |
| Year Built | 1993 | |
| Lot Size | Less Than .5 Acre | |
| Garage | 2 Car Garage | |
| Property Type | Denton Single Family | |
| Listing Status | Contract Accepted | |
| Listed By | Erica Stauver, CENTURY 21 JUDGE FITE CO. | |
| Listing Price | $420,000 | |
| Schools: | ||
| Elem School | Nette Shultz | |
| Middle School | Strickland | |
| High School | Ryan | |
| District | Denton | |
| Bedrooms | 4 | |
| Baths | 3 | |
| Year Built | 1993 | |
| Lot Size | Less Than .5 Acre | |
| Garage | 2 Car Garage | |
| Property Type | Denton Single Family | |
| Listing Status | Contract Accepted | |
| Listed By | Erica Stauver, CENTURY 21 JUDGE FITE CO. | |
| Listing Price | $420,000 | |
| Schools: | ||
| Elem School | Nette Shultz | |
| Middle School | Strickland | |
| High School | Ryan | |
| District | Denton | |
1701 Wellington Drive Includes:
Remarks: Surrounded by wildflowers, this single story custom built home exudes French cottage charm - you will feel as though you left the world behind. Lovingly and meticulously maintained, this one owner home boasts maple floors and architectural details around every corner: tray ceilings with recessed and accent lighting, Andersen windows with custom trim, ornate crown moulding - this home was built to impress. The spacious floorplan has 2 living spaces, 2 dining spaces, 4 beds and 3 baths, with the 4th bedroom having its own full bath offering multigen opportunity. The kitchen is a chef's dream with double ovens, plenty of counter space, a double sink, plus it directly opens to the dining room and breakfast area. The french doors off the main living area blur the line between indoor and outdoor space. With a back patio extended by a pergola draped with purple wisteria and a garden full of perennials offering season long color, the cottage charm extends outside. Offer deadline 4-19, noon. |
| Additional Photos: | |||
 |
 |
 |
 |
 |
 |
 |
 |
NTREIS does not attempt to independently verify the currency, completeness, accuracy or authenticity of data contained herein.
Accordingly, the data is provided on an 'as is, as available' basis. Last Updated: 05-02-2024