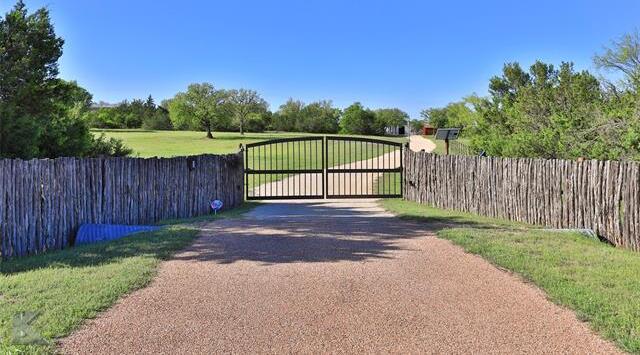10757 State Highway 36 Includes:
Remarks: 35.26 ACRES! First class equestrian facility with multiple outbuildings, eleven horse stalls plus arenas, completely fenced. The custom built open floor plan home is tucked in perfectly amongst the huge Oak trees, completely private from the highway. One story plus loft, 4 Bedrooms, 2.5 baths. The 4th Bedroom is sequestered with a private half bath - nice for guests. 2x6 Exterior Walls, Metal Roof, Saltillo Tile flooring in all but loft. The kitchen has all new Stainless Steel appliances including a trash compactor. Lovely custom tile counters throughout. An abundance of natural light flows through the NEW Airtite windows. Custom Plantation shutters. Spacious living room with wood burning stove and vaulted & beamed ceiling. Primary bedroom closet doubles as a 6x8 saferoom. Water Well & City Water. Great wrap-around porch to enjoy the breath-taking views from every direction. Eula ISD (Detailed property information is uploaded with docs.). Directions: Highway thirty six, five miles past fm 1750 on right; house is one; two miles past dudley turn off. |
| Bedrooms | 4 | |
| Baths | 3 | |
| Year Built | 2001 | |
| Lot Size | 10 to < 50 Acres | |
| Garage | 1 Car Garage | |
| Property Type | Abilene Farm-Ranch | |
| Listing Status | Active | |
| Listed By | Romona Brogan, Remax Big Country | |
| Listing Price | $925,000 | |
| Schools: | ||
| Elem School | Eula | |
| High School | Eula | |
| District | Eula | |
| Bedrooms | 4 | |
| Baths | 3 | |
| Year Built | 2001 | |
| Lot Size | 10 to < 50 Acres | |
| Garage | 1 Car Garage | |
| Property Type | Abilene Farm-Ranch | |
| Listing Status | Active | |
| Listed By | Romona Brogan, Remax Big Country | |
| Listing Price | $925,000 | |
| Schools: | ||
| Elem School | Eula | |
| High School | Eula | |
| District | Eula | |
10757 State Highway 36 Includes:
Remarks: 35.26 ACRES! First class equestrian facility with multiple outbuildings, eleven horse stalls plus arenas, completely fenced. The custom built open floor plan home is tucked in perfectly amongst the huge Oak trees, completely private from the highway. One story plus loft, 4 Bedrooms, 2.5 baths. The 4th Bedroom is sequestered with a private half bath - nice for guests. 2x6 Exterior Walls, Metal Roof, Saltillo Tile flooring in all but loft. The kitchen has all new Stainless Steel appliances including a trash compactor. Lovely custom tile counters throughout. An abundance of natural light flows through the NEW Airtite windows. Custom Plantation shutters. Spacious living room with wood burning stove and vaulted & beamed ceiling. Primary bedroom closet doubles as a 6x8 saferoom. Water Well & City Water. Great wrap-around porch to enjoy the breath-taking views from every direction. Eula ISD (Detailed property information is uploaded with docs.). Directions: Highway thirty six, five miles past fm 1750 on right; house is one; two miles past dudley turn off. |
| Additional Photos: | |||
 |
 |
 |
 |
 |
 |
 |
 |
NTREIS does not attempt to independently verify the currency, completeness, accuracy or authenticity of data contained herein.
Accordingly, the data is provided on an 'as is, as available' basis. Last Updated: 05-01-2024