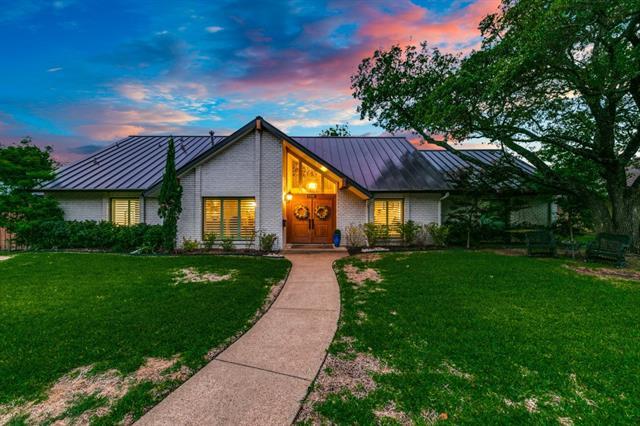4738 Forest Bend Road Includes:
Remarks: Completely redone great family home! Huge walk in owner closet attached to a beautifully remodeled bathroom. Secondary bedrooms are upstairs, two were opened to make one big workout guest living room, that could be reversed to make 4 bedrooms upstairs. Extra owner suite upstairs with on suite bathroom. A walk in attic that is floored and is bigger than a garage space. Metal roof which saves money on home insurance. Turf in the back yard with sliding gate. Remodeled kitchen, laundry room and powder bath. This home is a must see! See transaction desk for preferred lender special financing opportunity. Directions: Tollway to inwood, west on harvest hill. |
| Bedrooms | 4 | |
| Baths | 4 | |
| Year Built | 1966 | |
| Lot Size | Less Than .5 Acre | |
| Garage | 2 Car Garage | |
| Property Type | Dallas Single Family | |
| Listing Status | Active | |
| Listed By | Lori Boeding, Compass RE Texas, LLC | |
| Listing Price | $1,375,000 | |
| Schools: | ||
| Elem School | Nathan Adams | |
| Middle School | Walker | |
| High School | White | |
| District | Dallas | |
| Bedrooms | 4 | |
| Baths | 4 | |
| Year Built | 1966 | |
| Lot Size | Less Than .5 Acre | |
| Garage | 2 Car Garage | |
| Property Type | Dallas Single Family | |
| Listing Status | Active | |
| Listed By | Lori Boeding, Compass RE Texas, LLC | |
| Listing Price | $1,375,000 | |
| Schools: | ||
| Elem School | Nathan Adams | |
| Middle School | Walker | |
| High School | White | |
| District | Dallas | |
4738 Forest Bend Road Includes:
Remarks: Completely redone great family home! Huge walk in owner closet attached to a beautifully remodeled bathroom. Secondary bedrooms are upstairs, two were opened to make one big workout guest living room, that could be reversed to make 4 bedrooms upstairs. Extra owner suite upstairs with on suite bathroom. A walk in attic that is floored and is bigger than a garage space. Metal roof which saves money on home insurance. Turf in the back yard with sliding gate. Remodeled kitchen, laundry room and powder bath. This home is a must see! See transaction desk for preferred lender special financing opportunity. Directions: Tollway to inwood, west on harvest hill. |
| Additional Photos: | |||
 |
 |
 |
 |
 |
 |
 |
 |
NTREIS does not attempt to independently verify the currency, completeness, accuracy or authenticity of data contained herein.
Accordingly, the data is provided on an 'as is, as available' basis. Last Updated: 04-30-2024