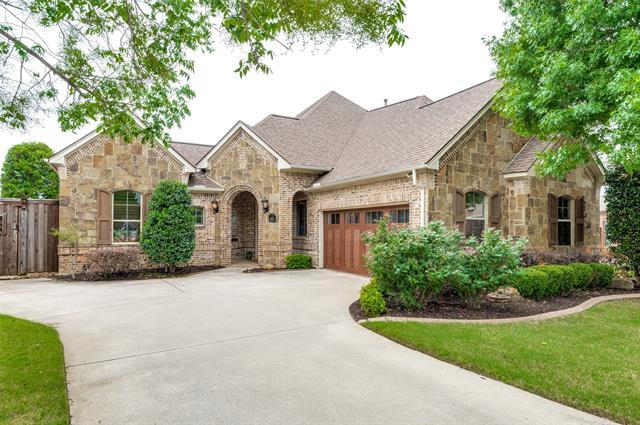613 Sophie Lane Includes:
Remarks: Nestled in the coveted city of Colleyville, this home offers a blend of sophistication and comfort. Boasting a one and a half story design, this home features a split floor plan. The heart of the home is the gourmet kitchen, where granite countertops, gas cooking, double ovens, and built-in wine fridge await the culinary enthusiast. A wet bar is perfect for entertaining guests. The spacious living area is equipped with a built-in entertainment system, creating the perfect ambiance for movie nights or relaxing evenings at home. Enjoy intimate meals in the formal dining room, which features a wine cellar. The primary suite is a luxurious retreat, featuring a sitting area for relaxation, spacious bath and a large walk-in closet. Relaxation is effortless in the backyard oasis, complete with a pool, hot tub and gas fire pit. Located in a quiet neighborhood, this home provides a serene escape just a short drive away from DFW Airport. Don't miss the opportunity to make this gem your own! Directions: From grapevine highway go west on glade road go right into madison place onto bear creek drive; turn left on sophie; property is down on the left. |
| Bedrooms | 3 | |
| Baths | 4 | |
| Year Built | 2004 | |
| Lot Size | Less Than .5 Acre | |
| Garage | 2 Car Garage | |
| HOA Dues | $199 Annually | |
| Property Type | Colleyville Single Family | |
| Listing Status | Active | |
| Listed By | Dotty Ponder, Keller Williams Realty | |
| Listing Price | 749,000 | |
| Schools: | ||
| Elem School | Porter | |
| Middle School | Smithfield | |
| High School | Birdville | |
| District | Birdville | |
| Bedrooms | 3 | |
| Baths | 4 | |
| Year Built | 2004 | |
| Lot Size | Less Than .5 Acre | |
| Garage | 2 Car Garage | |
| HOA Dues | $199 Annually | |
| Property Type | Colleyville Single Family | |
| Listing Status | Active | |
| Listed By | Dotty Ponder, Keller Williams Realty | |
| Listing Price | $749,000 | |
| Schools: | ||
| Elem School | Porter | |
| Middle School | Smithfield | |
| High School | Birdville | |
| District | Birdville | |
613 Sophie Lane Includes:
Remarks: Nestled in the coveted city of Colleyville, this home offers a blend of sophistication and comfort. Boasting a one and a half story design, this home features a split floor plan. The heart of the home is the gourmet kitchen, where granite countertops, gas cooking, double ovens, and built-in wine fridge await the culinary enthusiast. A wet bar is perfect for entertaining guests. The spacious living area is equipped with a built-in entertainment system, creating the perfect ambiance for movie nights or relaxing evenings at home. Enjoy intimate meals in the formal dining room, which features a wine cellar. The primary suite is a luxurious retreat, featuring a sitting area for relaxation, spacious bath and a large walk-in closet. Relaxation is effortless in the backyard oasis, complete with a pool, hot tub and gas fire pit. Located in a quiet neighborhood, this home provides a serene escape just a short drive away from DFW Airport. Don't miss the opportunity to make this gem your own! Directions: From grapevine highway go west on glade road go right into madison place onto bear creek drive; turn left on sophie; property is down on the left. |
| Additional Photos: | |||
 |
 |
 |
 |
 |
 |
 |
 |
NTREIS does not attempt to independently verify the currency, completeness, accuracy or authenticity of data contained herein.
Accordingly, the data is provided on an 'as is, as available' basis. Last Updated: 05-11-2024