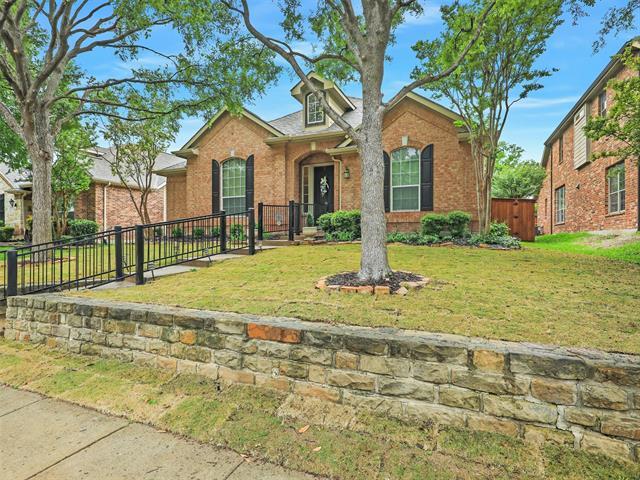6449 Aldridge Drive Includes:
Remarks: Charming one story custom home in Hunters Creek. Three bedrooms, two baths, two living areas, spacious covered patio provides outdoor entertainment! Gourmet kitchen includes granite countertops, travertine tile backsplash, center island, 42 inch cabinets, ceramic cooktop, stainless steel refrigerator, walk-in pantry, plantation shutters. Cozy family room features fireplace with gas logs, built-in entertainment center, plantation shutters, laminate flooring open to kitchen. Primary bedroom showcases crown molding, laminate flooring, plantation shutters, window seat and an ensuite luxurious bath complete with duel vanities recently painted, hardware added ,separate shower, soaking tub , ceramic tile floor. Two bedrooms each have walk-in closets and share hall bath. Composition roof, gutters ,window screens, and downspouts replaced in 2023. Board on Board Cedar fence replaced in 2021 and re-stained 2023. Exterior paint, outdoor railing on front 2022.Neighborhood offers 2 community pools. Directions: From 121 srt turn north onto custer road, turn west onto ridge creek parkway, turn south onto aldridge drive, house is on the right side. |
| Bedrooms | 3 | |
| Baths | 2 | |
| Year Built | 2002 | |
| Lot Size | Less Than .5 Acre | |
| Garage | 2 Car Garage | |
| HOA Dues | $880 Annually | |
| Property Type | Frisco Single Family | |
| Listing Status | Active Under Contract | |
| Listed By | Vickie Mox, RE/MAX Dallas Suburbs | |
| Listing Price | $579,900 | |
| Schools: | ||
| Elem School | Isbell | |
| Middle School | Vandeventer | |
| High School | Liberty | |
| District | Frisco | |
| Bedrooms | 3 | |
| Baths | 2 | |
| Year Built | 2002 | |
| Lot Size | Less Than .5 Acre | |
| Garage | 2 Car Garage | |
| HOA Dues | $880 Annually | |
| Property Type | Frisco Single Family | |
| Listing Status | Active Under Contract | |
| Listed By | Vickie Mox, RE/MAX Dallas Suburbs | |
| Listing Price | $579,900 | |
| Schools: | ||
| Elem School | Isbell | |
| Middle School | Vandeventer | |
| High School | Liberty | |
| District | Frisco | |
6449 Aldridge Drive Includes:
Remarks: Charming one story custom home in Hunters Creek. Three bedrooms, two baths, two living areas, spacious covered patio provides outdoor entertainment! Gourmet kitchen includes granite countertops, travertine tile backsplash, center island, 42 inch cabinets, ceramic cooktop, stainless steel refrigerator, walk-in pantry, plantation shutters. Cozy family room features fireplace with gas logs, built-in entertainment center, plantation shutters, laminate flooring open to kitchen. Primary bedroom showcases crown molding, laminate flooring, plantation shutters, window seat and an ensuite luxurious bath complete with duel vanities recently painted, hardware added ,separate shower, soaking tub , ceramic tile floor. Two bedrooms each have walk-in closets and share hall bath. Composition roof, gutters ,window screens, and downspouts replaced in 2023. Board on Board Cedar fence replaced in 2021 and re-stained 2023. Exterior paint, outdoor railing on front 2022.Neighborhood offers 2 community pools. Directions: From 121 srt turn north onto custer road, turn west onto ridge creek parkway, turn south onto aldridge drive, house is on the right side. |
| Additional Photos: | |||
 |
 |
 |
 |
 |
 |
 |
 |
NTREIS does not attempt to independently verify the currency, completeness, accuracy or authenticity of data contained herein.
Accordingly, the data is provided on an 'as is, as available' basis. Last Updated: 05-01-2024