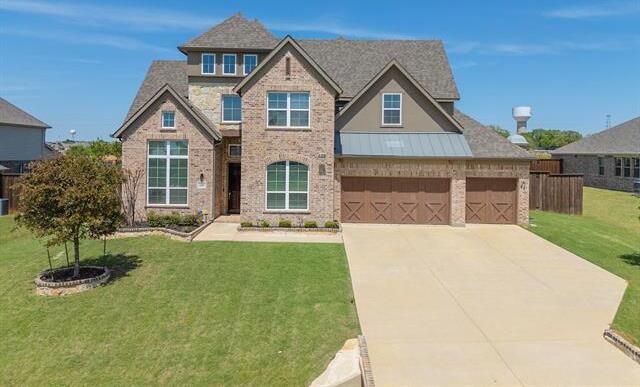119 Citation Lane Includes:
Remarks: Introducing The Castlewood Plan by Taylor Morrison, a stunning blend of architectural finesse and intelligent design elements crafted to streamline your lifestyle. Featuring a spacious layout, the ground floor boasts an office, guest room, expansive family room, and a luxurious master bedroom complete with a vast walk-in closet. Conveniently positioned between the kitchen and dining area, the pantry and butler’s pantry facilitate seamless entertaining experiences. Ascending to the upper level reveals a dynamic space with a game room and media room complemented by two additional bedrooms. Recent upgrades totaling over $75k include a split air-conditioning system in the enclosed patio transformed into an exercise gym, exquisite Oklahoma Stone accents in both front and backyard and the conversion of the guest room's bathtub into a sleek standing shower, among other enhancements. This 2019 build will not last long. Directions: From interstate 35e north exit 458 toward fm 2181, hundley drive, swisher road left, ronald reagan left, tuberville right, harbor left, thoroughbred right. |
| Bedrooms | 5 | |
| Baths | 3 | |
| Year Built | 2019 | |
| Lot Size | Less Than .5 Acre | |
| Garage | 3 Car Garage | |
| HOA Dues | $940 Annually | |
| Property Type | Hickory Creek Single Family | |
| Listing Status | Active | |
| Listed By | Ali Murtaza, Beam Real Estate, LLC | |
| Listing Price | $855,000 | |
| Schools: | ||
| Elem School | Corinth | |
| Middle School | Lake Dallas | |
| High School | Lake Dallas | |
| District | Lake Dallas | |
| Bedrooms | 5 | |
| Baths | 3 | |
| Year Built | 2019 | |
| Lot Size | Less Than .5 Acre | |
| Garage | 3 Car Garage | |
| HOA Dues | $940 Annually | |
| Property Type | Hickory Creek Single Family | |
| Listing Status | Active | |
| Listed By | Ali Murtaza, Beam Real Estate, LLC | |
| Listing Price | $855,000 | |
| Schools: | ||
| Elem School | Corinth | |
| Middle School | Lake Dallas | |
| High School | Lake Dallas | |
| District | Lake Dallas | |
119 Citation Lane Includes:
Remarks: Introducing The Castlewood Plan by Taylor Morrison, a stunning blend of architectural finesse and intelligent design elements crafted to streamline your lifestyle. Featuring a spacious layout, the ground floor boasts an office, guest room, expansive family room, and a luxurious master bedroom complete with a vast walk-in closet. Conveniently positioned between the kitchen and dining area, the pantry and butler’s pantry facilitate seamless entertaining experiences. Ascending to the upper level reveals a dynamic space with a game room and media room complemented by two additional bedrooms. Recent upgrades totaling over $75k include a split air-conditioning system in the enclosed patio transformed into an exercise gym, exquisite Oklahoma Stone accents in both front and backyard and the conversion of the guest room's bathtub into a sleek standing shower, among other enhancements. This 2019 build will not last long. Directions: From interstate 35e north exit 458 toward fm 2181, hundley drive, swisher road left, ronald reagan left, tuberville right, harbor left, thoroughbred right. |
| Additional Photos: | |||
 |
 |
 |
 |
 |
 |
 |
 |
NTREIS does not attempt to independently verify the currency, completeness, accuracy or authenticity of data contained herein.
Accordingly, the data is provided on an 'as is, as available' basis. Last Updated: 05-02-2024