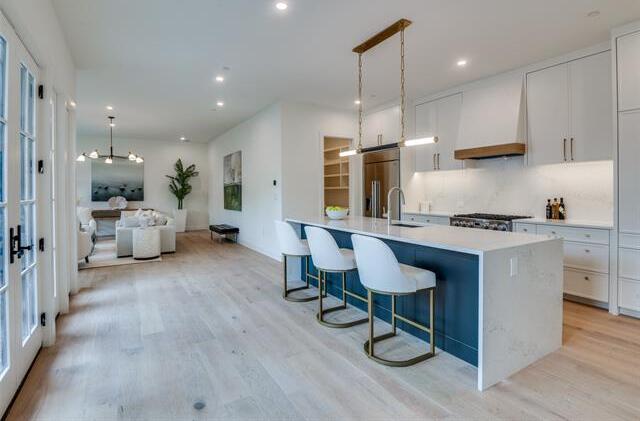3715 Northwest Includes:
Remarks: This newly constructed 5 bed, 5 bath single family attached home, in the prestigious Highland Park school district is spectacular! Three levels feature 5, large bedrooms and 5 baths. There's also room for a home office, gym, media room, etc. The first floor boasts a large open-concept gourmet kitchen with upscale stainless steel appliances, custom cabinetry, and stone countertops. The foyer and lovely dining room welcome you as you enter. The second floor has three of the 5 bedrooms and the third level has 2 additional bedrooms most, of which have ensuite baths. Light hardwood floors are featured throughout. French doors and large windows allow for an abundance of natural light. Special attention to detail and high ceilings make this home spacious and modern. An oversized garage and circular drive complete this amazing home. This home is an ideal choice for a family seeking a modern and comfortable living environment. See this beauty today! Directions: Between preston and hillcrest, off of northwest highway. |
| Bedrooms | 5 | |
| Baths | 5 | |
| Year Built | 2023 | |
| Lot Size | Less Than .5 Acre | |
| Garage | 2 Car Garage | |
| Property Type | University Park Single Family (New) | |
| Listing Status | Active | |
| Listed By | Stephanie Davenport, Allie Beth Allman & Assoc. | |
| Listing Price | $1,989,000 | |
| Schools: | ||
| Elem School | Hyer | |
| Middle School | Highland Park | |
| High School | Highland Park | |
| District | Highland Park | |
| Intermediate School | McCulloch | |
| Bedrooms | 5 | |
| Baths | 5 | |
| Year Built | 2023 | |
| Lot Size | Less Than .5 Acre | |
| Garage | 2 Car Garage | |
| Property Type | University Park Single Family (New) | |
| Listing Status | Active | |
| Listed By | Stephanie Davenport, Allie Beth Allman & Assoc. | |
| Listing Price | $1,989,000 | |
| Schools: | ||
| Elem School | Hyer | |
| Middle School | Highland Park | |
| High School | Highland Park | |
| District | Highland Park | |
| Intermediate School | McCulloch | |
3715 Northwest Includes:
Remarks: This newly constructed 5 bed, 5 bath single family attached home, in the prestigious Highland Park school district is spectacular! Three levels feature 5, large bedrooms and 5 baths. There's also room for a home office, gym, media room, etc. The first floor boasts a large open-concept gourmet kitchen with upscale stainless steel appliances, custom cabinetry, and stone countertops. The foyer and lovely dining room welcome you as you enter. The second floor has three of the 5 bedrooms and the third level has 2 additional bedrooms most, of which have ensuite baths. Light hardwood floors are featured throughout. French doors and large windows allow for an abundance of natural light. Special attention to detail and high ceilings make this home spacious and modern. An oversized garage and circular drive complete this amazing home. This home is an ideal choice for a family seeking a modern and comfortable living environment. See this beauty today! Directions: Between preston and hillcrest, off of northwest highway. |
| Additional Photos: | |||
 |
 |
 |
 |
 |
 |
 |
 |
NTREIS does not attempt to independently verify the currency, completeness, accuracy or authenticity of data contained herein.
Accordingly, the data is provided on an 'as is, as available' basis. Last Updated: 05-03-2024