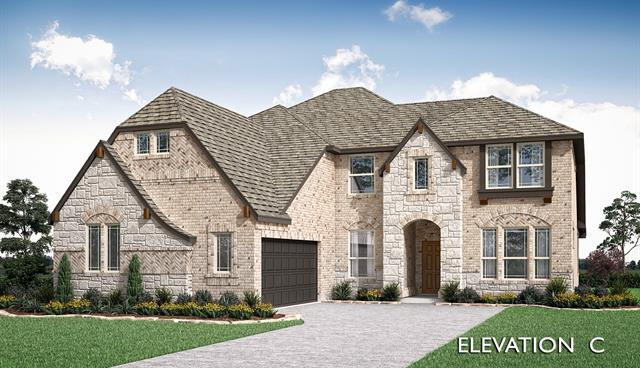913 Bluebird Sky Drive Includes:
Remarks: Available to move in August of 2024! Introducing the Seaberry floor plan—a splendid 2-story home sitting on an oversized lot and offering 5 bedrooms, 4 baths, a Dining Room, and Study. As you enter, you're greeted by the elegance of a Republic style 8' Front Door, welcoming you alongside a fully bricked front porch. Step into luxury with Laminate Wood floors and our Deluxe Kitchen featuring Charleston style gray cabinets, upgraded Quartz countertops, double ovens, a 5 burner cooktop, and adorned with two pendant lights to illuminate your culinary adventures. Study boasts sophistication with Glass French Doors, offering privacy without sacrificing style. Bath 4 features a shower in place of the bath, enhancing convenience and modernity. Exterior showcases an upgraded white brick exterior, complemented by black paint on the garage door, adding to its curb appeal. Contact us or visit our model home in Wildflower Ranch for more information about this and other available plans. Directions: Located on highway 114, just two; five miles west of fm156. |
| Bedrooms | 5 | |
| Baths | 4 | |
| Year Built | 2024 | |
| Lot Size | Less Than .5 Acre | |
| Garage | 2 Car Garage | |
| HOA Dues | $400 Semi-Annual | |
| Property Type | Fort Worth Single Family (New) | |
| Listing Status | Active | |
| Listed By | Marsha Ashlock, Visions Realty & Investments | |
| Listing Price | 612,990 | |
| Schools: | ||
| Elem School | Clara Love | |
| Middle School | Chisholm Trail | |
| High School | Northwest | |
| District | Northwest | |
| Bedrooms | 5 | |
| Baths | 4 | |
| Year Built | 2024 | |
| Lot Size | Less Than .5 Acre | |
| Garage | 2 Car Garage | |
| HOA Dues | $400 Semi-Annual | |
| Property Type | Fort Worth Single Family (New) | |
| Listing Status | Active | |
| Listed By | Marsha Ashlock, Visions Realty & Investments | |
| Listing Price | $612,990 | |
| Schools: | ||
| Elem School | Clara Love | |
| Middle School | Chisholm Trail | |
| High School | Northwest | |
| District | Northwest | |
913 Bluebird Sky Drive Includes:
Remarks: Available to move in August of 2024! Introducing the Seaberry floor plan—a splendid 2-story home sitting on an oversized lot and offering 5 bedrooms, 4 baths, a Dining Room, and Study. As you enter, you're greeted by the elegance of a Republic style 8' Front Door, welcoming you alongside a fully bricked front porch. Step into luxury with Laminate Wood floors and our Deluxe Kitchen featuring Charleston style gray cabinets, upgraded Quartz countertops, double ovens, a 5 burner cooktop, and adorned with two pendant lights to illuminate your culinary adventures. Study boasts sophistication with Glass French Doors, offering privacy without sacrificing style. Bath 4 features a shower in place of the bath, enhancing convenience and modernity. Exterior showcases an upgraded white brick exterior, complemented by black paint on the garage door, adding to its curb appeal. Contact us or visit our model home in Wildflower Ranch for more information about this and other available plans. Directions: Located on highway 114, just two; five miles west of fm156. |
| Additional Photos: | |||
 |
 |
 |
 |
 |
 |
 |
 |
NTREIS does not attempt to independently verify the currency, completeness, accuracy or authenticity of data contained herein.
Accordingly, the data is provided on an 'as is, as available' basis. Last Updated: 05-13-2024