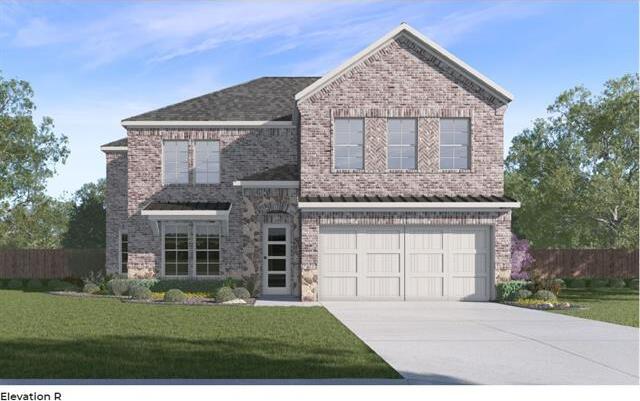2512 Sakeena Court Includes:
Remarks: This beautiful two-story home offers impressive architecturally designed living spaces. The entry features a spacious foyer open to the staircase and second story. The large kitchen is open to the dining area and family room featuring a gas direct-vent fireplace. The kitchen features granite or quartz countertops (based on availability and per package), stainless steel appliances, decorative tile backsplash and a kitchen island. The main bedroom, bedroom 1, is located upstairs and features a walk-in shower, garden tub and spacious walk in closet. Upstairs you will find a the laundry room, an additional full bath, and three secondary bedrooms. This home comes with a covered patio and professionally landscaped and irrigated yard. It features a professionally engineered post tension foundation, premium divided-light windows on the front elevation, polysealant anti-draft protection and windows, doors, and plate penetration. Directions: From highway 183 or 121 exit toward murphy drive euless westpark wy; merge onto airport fwy; turn right onto west; pipeline road turn right onto hospital parkway; geo: thirty two; 822645, 97; 128024. |
| Bedrooms | 4 | |
| Baths | 3 | |
| Year Built | 2024 | |
| Lot Size | Less Than .5 Acre | |
| Garage | 2 Car Garage | |
| HOA Dues | $600 Annually | |
| Property Type | Bedford Single Family (New) | |
| Listing Status | Active | |
| Listed By | Derek Phelps, DR Horton, America's Builder | |
| Listing Price | $593,840 | |
| Schools: | ||
| Elem School | Bell Manor | |
| High School | Trinity | |
| District | Hurst Euless Bedford | |
| Bedrooms | 4 | |
| Baths | 3 | |
| Year Built | 2024 | |
| Lot Size | Less Than .5 Acre | |
| Garage | 2 Car Garage | |
| HOA Dues | $600 Annually | |
| Property Type | Bedford Single Family (New) | |
| Listing Status | Active | |
| Listed By | Derek Phelps, DR Horton, America's Builder | |
| Listing Price | $593,840 | |
| Schools: | ||
| Elem School | Bell Manor | |
| High School | Trinity | |
| District | Hurst Euless Bedford | |
2512 Sakeena Court Includes:
Remarks: This beautiful two-story home offers impressive architecturally designed living spaces. The entry features a spacious foyer open to the staircase and second story. The large kitchen is open to the dining area and family room featuring a gas direct-vent fireplace. The kitchen features granite or quartz countertops (based on availability and per package), stainless steel appliances, decorative tile backsplash and a kitchen island. The main bedroom, bedroom 1, is located upstairs and features a walk-in shower, garden tub and spacious walk in closet. Upstairs you will find a the laundry room, an additional full bath, and three secondary bedrooms. This home comes with a covered patio and professionally landscaped and irrigated yard. It features a professionally engineered post tension foundation, premium divided-light windows on the front elevation, polysealant anti-draft protection and windows, doors, and plate penetration. Directions: From highway 183 or 121 exit toward murphy drive euless westpark wy; merge onto airport fwy; turn right onto west; pipeline road turn right onto hospital parkway; geo: thirty two; 822645, 97; 128024. |
| Additional Photos: | |||
 |
 |
||
NTREIS does not attempt to independently verify the currency, completeness, accuracy or authenticity of data contained herein.
Accordingly, the data is provided on an 'as is, as available' basis. Last Updated: 05-02-2024