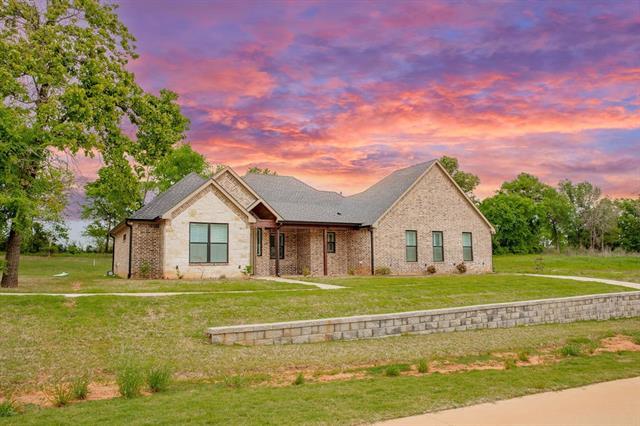12248 Oak Grove Drive Includes:
Remarks: Welcome to your dream home a pristine property boasting an inviting open floor plan perfect for modern living. Step inside to discover the elegance of large baseboards, crown molding, and plantation shutters throughout. The heart of this home is the spacious kitchen, equipped with beautiful cabinets, quartz countertops, and a convenient island bar with a sink. Cooking enthusiasts will appreciate the topnotch, inset 5 burner gas cooktop. Flow seamlessly into the cozy living area, where natural light abounds. The master suite is a retreat in itself, featuring a luxurious bath with separate sinks, a beautiful tub, walkin shower, and a large walkin closet. The guest bedrooms offer ample space and storage, paired with a well appointed guest bath. Outside, relax on the covered front or back porch with a wood plank ceiling and ceiling fan. The property includes a large driveway and an extra long garage, ideal for a boat or large truck. Added perk, a Generac 18kw generator for peace of mind. Directions: From i20 east, exit jim hogg road, turn right, south follow cr 431, pass cr 461, cypress ridge subdivision is on the right hand side, take first right onto oak grove drive, home on the right side of street siy. |
| Bedrooms | 3 | |
| Baths | 2 | |
| Year Built | 2021 | |
| Lot Size | .5 to < 1 Acre | |
| Garage | 2 Car Garage | |
| Property Type | Tyler Single Family | |
| Listing Status | Active | |
| Listed By | Trish Anderson, Better Homes and Gardens | |
| Listing Price | $394,500 | |
| Schools: | ||
| Elem School | Penny | |
| High School | Lindale | |
| District | Lindale | |
| Primary School | Lindale | |
| Intermediate School | Moss | |
| Bedrooms | 3 | |
| Baths | 2 | |
| Year Built | 2021 | |
| Lot Size | .5 to < 1 Acre | |
| Garage | 2 Car Garage | |
| Property Type | Tyler Single Family | |
| Listing Status | Active | |
| Listed By | Trish Anderson, Better Homes and Gardens | |
| Listing Price | $394,500 | |
| Schools: | ||
| Elem School | Penny | |
| High School | Lindale | |
| District | Lindale | |
| Primary School | Lindale | |
| Intermediate School | Moss | |
12248 Oak Grove Drive Includes:
Remarks: Welcome to your dream home a pristine property boasting an inviting open floor plan perfect for modern living. Step inside to discover the elegance of large baseboards, crown molding, and plantation shutters throughout. The heart of this home is the spacious kitchen, equipped with beautiful cabinets, quartz countertops, and a convenient island bar with a sink. Cooking enthusiasts will appreciate the topnotch, inset 5 burner gas cooktop. Flow seamlessly into the cozy living area, where natural light abounds. The master suite is a retreat in itself, featuring a luxurious bath with separate sinks, a beautiful tub, walkin shower, and a large walkin closet. The guest bedrooms offer ample space and storage, paired with a well appointed guest bath. Outside, relax on the covered front or back porch with a wood plank ceiling and ceiling fan. The property includes a large driveway and an extra long garage, ideal for a boat or large truck. Added perk, a Generac 18kw generator for peace of mind. Directions: From i20 east, exit jim hogg road, turn right, south follow cr 431, pass cr 461, cypress ridge subdivision is on the right hand side, take first right onto oak grove drive, home on the right side of street siy. |
| Additional Photos: | |||
 |
 |
 |
 |
 |
 |
 |
 |
NTREIS does not attempt to independently verify the currency, completeness, accuracy or authenticity of data contained herein.
Accordingly, the data is provided on an 'as is, as available' basis. Last Updated: 04-30-2024