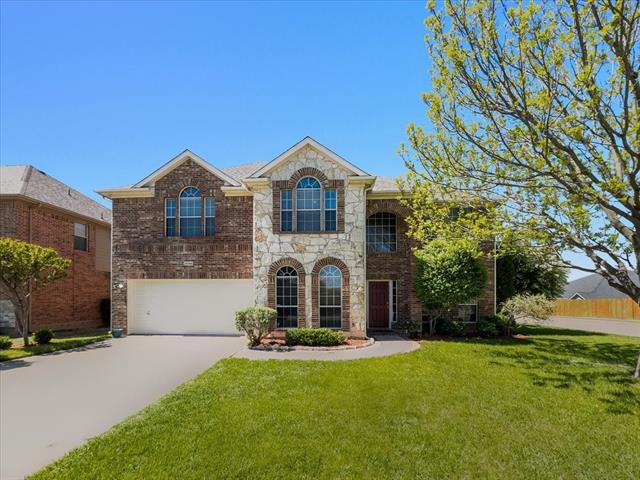4749 Pine Ridge Lane Includes:
Remarks: Looking for space? You have found it...this one has something for everyone! Huge main living with high ceilings, stone hearth fireplace, built in cabinets, shelving and plenty of natural light from the large windows...cooks kitchen with island and breakfast nook, corner pantry, tons of cabinets and counter space, plus room for full size dining table. Large master bedroom suite on first floor with spacious bathroom, double sinks, garden tub, separate shower and huge closet. Recently installed luxury vinyl plank flooring throughout first floor, ceramic tile in kitchen and bath. Upstairs you will find 3 generous sized bedrooms, 2 bathrooms, large media room and loft area. One bedroom is an En-suite with private bath. Covered patio across entire back of house, storage building, New as of last yr: Both HVAC systems, water heater & garage door opener, all situated on a corner lot. 5th bedroom is downstairs and can be used as office or bedroom...Community pool and playground. |
| Bedrooms | 5 | |
| Baths | 4 | |
| Year Built | 2003 | |
| Lot Size | Less Than .5 Acre | |
| Garage | 2 Car Garage | |
| HOA Dues | $210 Semi-Annual | |
| Property Type | Fort Worth Single Family | |
| Listing Status | Contract Accepted | |
| Listed By | Alonzo Luna, RE/MAX Associates 1 | |
| Listing Price | $415,000 | |
| Schools: | ||
| Elem School | Dallas Park | |
| Middle School | Summer Creek | |
| High School | North Crowley | |
| District | Crowley | |
| Intermediate School | Crowley 9Th Grade | |
| Bedrooms | 5 | |
| Baths | 4 | |
| Year Built | 2003 | |
| Lot Size | Less Than .5 Acre | |
| Garage | 2 Car Garage | |
| HOA Dues | $210 Semi-Annual | |
| Property Type | Fort Worth Single Family | |
| Listing Status | Contract Accepted | |
| Listed By | Alonzo Luna, RE/MAX Associates 1 | |
| Listing Price | $415,000 | |
| Schools: | ||
| Elem School | Dallas Park | |
| Middle School | Summer Creek | |
| High School | North Crowley | |
| District | Crowley | |
| Intermediate School | Crowley 9Th Grade | |
4749 Pine Ridge Lane Includes:
Remarks: Looking for space? You have found it...this one has something for everyone! Huge main living with high ceilings, stone hearth fireplace, built in cabinets, shelving and plenty of natural light from the large windows...cooks kitchen with island and breakfast nook, corner pantry, tons of cabinets and counter space, plus room for full size dining table. Large master bedroom suite on first floor with spacious bathroom, double sinks, garden tub, separate shower and huge closet. Recently installed luxury vinyl plank flooring throughout first floor, ceramic tile in kitchen and bath. Upstairs you will find 3 generous sized bedrooms, 2 bathrooms, large media room and loft area. One bedroom is an En-suite with private bath. Covered patio across entire back of house, storage building, New as of last yr: Both HVAC systems, water heater & garage door opener, all situated on a corner lot. 5th bedroom is downstairs and can be used as office or bedroom...Community pool and playground. |
| Additional Photos: | |||
 |
 |
 |
 |
 |
 |
 |
 |
NTREIS does not attempt to independently verify the currency, completeness, accuracy or authenticity of data contained herein.
Accordingly, the data is provided on an 'as is, as available' basis. Last Updated: 05-02-2024