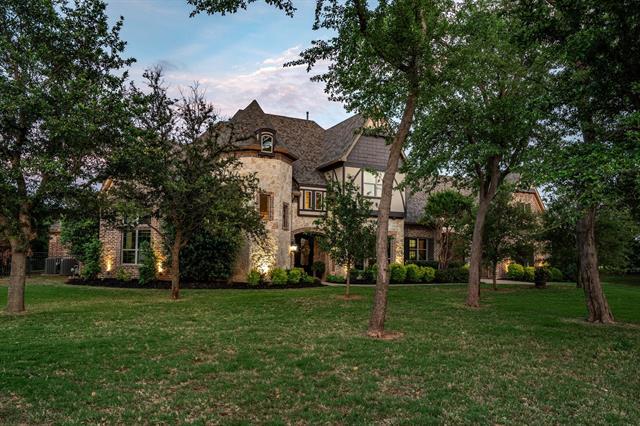2450 Rock Haven Drive Includes:
Remarks: Welcome to luxury living at its finest! Nestled on over an acre in a serene cul-de-sac, this home exudes charm & sophistication with its abundance of curb appeal. Step through the iron double front doors into a grand entrance, leading to an open floor plan adorned with hand-scraped hardwood floors, a groined vault ceiling & rich crown molding. The living room boasts a wine room & seamlessly flows into the stunning chef's kitchen featuring updated quartz countertops, a large breakfast bar & a beautiful brick surround. Downstairs, indulge in the media room, regal home office, & primary suite with a lavish ensuite connecting to a versatile workout room. Upstairs, discover three additional bedrooms with walk-in closets, an air-conditioned storage room & a spacious game room with a wet bar & balcony overlooking the backyard oasis. Outside, entertain guests on the expansive covered patio with a built-in grill & fireplace, while enjoying the sparkling pool & massive spa. This home has it all! Directions: From interstate thirty five west take the exit towards cross timbers road and head east cross timbers; turn right onto flower mound road and then right again on skillern boulevard; turn left onto wichita trail and then turn right onto rock haven drive; the property will be at the end of the cul de sac on your left. |
| Bedrooms | 4 | |
| Baths | 5 | |
| Year Built | 2010 | |
| Lot Size | 1 to < 3 Acres | |
| Garage | 4 Car Garage | |
| HOA Dues | $650 Semi-Annual | |
| Property Type | Flower Mound Single Family | |
| Listing Status | Active | |
| Listed By | William Shuler, MAGNOLIA REALTY | |
| Listing Price | 1,900,000 | |
| Schools: | ||
| Elem School | Old Settlers | |
| Middle School | Shadow Ridge | |
| High School | Flower Mound | |
| District | Lewisville | |
| Bedrooms | 4 | |
| Baths | 5 | |
| Year Built | 2010 | |
| Lot Size | 1 to < 3 Acres | |
| Garage | 4 Car Garage | |
| HOA Dues | $650 Semi-Annual | |
| Property Type | Flower Mound Single Family | |
| Listing Status | Active | |
| Listed By | William Shuler, MAGNOLIA REALTY | |
| Listing Price | $1,900,000 | |
| Schools: | ||
| Elem School | Old Settlers | |
| Middle School | Shadow Ridge | |
| High School | Flower Mound | |
| District | Lewisville | |
2450 Rock Haven Drive Includes:
Remarks: Welcome to luxury living at its finest! Nestled on over an acre in a serene cul-de-sac, this home exudes charm & sophistication with its abundance of curb appeal. Step through the iron double front doors into a grand entrance, leading to an open floor plan adorned with hand-scraped hardwood floors, a groined vault ceiling & rich crown molding. The living room boasts a wine room & seamlessly flows into the stunning chef's kitchen featuring updated quartz countertops, a large breakfast bar & a beautiful brick surround. Downstairs, indulge in the media room, regal home office, & primary suite with a lavish ensuite connecting to a versatile workout room. Upstairs, discover three additional bedrooms with walk-in closets, an air-conditioned storage room & a spacious game room with a wet bar & balcony overlooking the backyard oasis. Outside, entertain guests on the expansive covered patio with a built-in grill & fireplace, while enjoying the sparkling pool & massive spa. This home has it all! Directions: From interstate thirty five west take the exit towards cross timbers road and head east cross timbers; turn right onto flower mound road and then right again on skillern boulevard; turn left onto wichita trail and then turn right onto rock haven drive; the property will be at the end of the cul de sac on your left. |
| Additional Photos: | |||
 |
 |
 |
 |
 |
 |
 |
 |
NTREIS does not attempt to independently verify the currency, completeness, accuracy or authenticity of data contained herein.
Accordingly, the data is provided on an 'as is, as available' basis. Last Updated: 05-16-2024