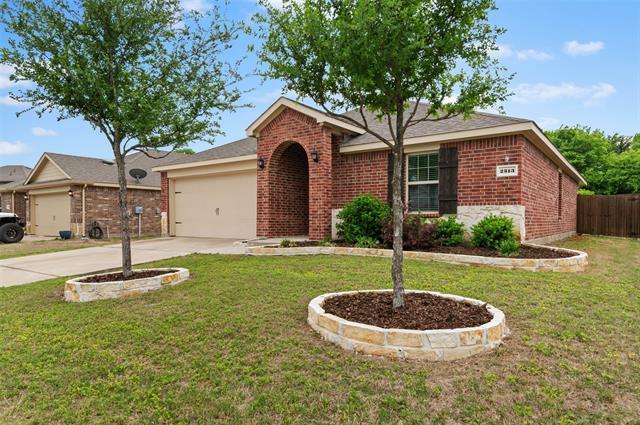2313 Stefani Street Includes:
Remarks: Charming 4-2-2 located in Camden Parc in Anna, TX! NO MUD or PID!!! This gem sits on an oversized lot premium that is beautifully landscaped with a stone perimeter flower bed. Open concept floor plan features an inviting front entry with 2 split bedrooms and a full bath near the front. Ceramic tile in all common areas and carpet in all bedrooms. The spacious kitchen features white cabinets with black hardware, a large eat-in kitchen with granite counters and SS appliances, and plenty of counter and cabinet space with a perfect view to the living room and backyard. Upgraded kitchen faucet! Large primary bedroom with ensuite bath and oversized shower. Full size laundry room near the center of the house. Epoxy garage flooring! Enjoy the covered patio with a beautiful sunset and an OVERSIZED back yard - NO neighbors behind! This layout has no wasted space. Come see this beautiful home located minutes from shopping, dining, and any entertainment desired!! |
| Bedrooms | 4 | |
| Baths | 2 | |
| Year Built | 2019 | |
| Lot Size | Less Than .5 Acre | |
| Garage | 2 Car Garage | |
| HOA Dues | $180 Semi-Annual | |
| Property Type | Anna Single Family | |
| Listing Status | Active | |
| Listed By | Shawn Ryken, DHS Realty | |
| Listing Price | $335,000 | |
| Schools: | ||
| Elem School | Rosamond Sherley | |
| Middle School | Slayter Creek | |
| High School | Anna | |
| District | Anna | |
| Primary School | Early Childhood Center | |
| Bedrooms | 4 | |
| Baths | 2 | |
| Year Built | 2019 | |
| Lot Size | Less Than .5 Acre | |
| Garage | 2 Car Garage | |
| HOA Dues | $180 Semi-Annual | |
| Property Type | Anna Single Family | |
| Listing Status | Active | |
| Listed By | Shawn Ryken, DHS Realty | |
| Listing Price | $335,000 | |
| Schools: | ||
| Elem School | Rosamond Sherley | |
| Middle School | Slayter Creek | |
| High School | Anna | |
| District | Anna | |
| Primary School | Early Childhood Center | |
2313 Stefani Street Includes:
Remarks: Charming 4-2-2 located in Camden Parc in Anna, TX! NO MUD or PID!!! This gem sits on an oversized lot premium that is beautifully landscaped with a stone perimeter flower bed. Open concept floor plan features an inviting front entry with 2 split bedrooms and a full bath near the front. Ceramic tile in all common areas and carpet in all bedrooms. The spacious kitchen features white cabinets with black hardware, a large eat-in kitchen with granite counters and SS appliances, and plenty of counter and cabinet space with a perfect view to the living room and backyard. Upgraded kitchen faucet! Large primary bedroom with ensuite bath and oversized shower. Full size laundry room near the center of the house. Epoxy garage flooring! Enjoy the covered patio with a beautiful sunset and an OVERSIZED back yard - NO neighbors behind! This layout has no wasted space. Come see this beautiful home located minutes from shopping, dining, and any entertainment desired!! |
| Additional Photos: | |||
 |
 |
 |
 |
 |
 |
 |
 |
NTREIS does not attempt to independently verify the currency, completeness, accuracy or authenticity of data contained herein.
Accordingly, the data is provided on an 'as is, as available' basis. Last Updated: 05-03-2024