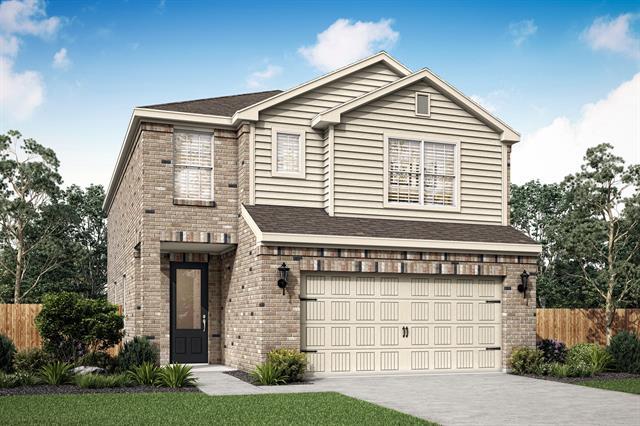1220 Bullock Drive Includes:
Remarks: The Juniper floor plan is a stunning two-story home available now. Downstairs, enjoy a huge family room as well as a formal dining room and an open kitchen. Upstairs, this retreat features three generously sized bedrooms, three walk-in closets and a laundry room. Upgrades highlighted in this home are stainless steel kitchen appliances, quartz countertops, 42” upper wood cabinets with crown molding, 2” faux-wood blinds throughout, a Wi-Fi-enabled garage door opener and more! These upgrades come included at no additional cost, making the home move-in ready! Directions: Take u; south; 75 (central expressway) north to u; south; 380; turn right onto u; south; 380 (university drive); turn left onto fm monte carlo; turn right on sixth street; turn left on princeton heights; ouroffice is on your left. |
| Bedrooms | 3 | |
| Baths | 3 | |
| Year Built | 2024 | |
| Lot Size | Less Than .5 Acre | |
| Garage | 2 Car Garage | |
| HOA Dues | $432 Annually | |
| Property Type | Princeton Single Family (New) | |
| Listing Status | Active | |
| Listed By | Mona Hill, LGI Homes | |
| Listing Price | $380,900 | |
| Schools: | ||
| Elem School | Godwin | |
| Middle School | Clark | |
| High School | Princeton | |
| District | Princeton | |
| Bedrooms | 3 | |
| Baths | 3 | |
| Year Built | 2024 | |
| Lot Size | Less Than .5 Acre | |
| Garage | 2 Car Garage | |
| HOA Dues | $432 Annually | |
| Property Type | Princeton Single Family (New) | |
| Listing Status | Active | |
| Listed By | Mona Hill, LGI Homes | |
| Listing Price | $380,900 | |
| Schools: | ||
| Elem School | Godwin | |
| Middle School | Clark | |
| High School | Princeton | |
| District | Princeton | |
1220 Bullock Drive Includes:
Remarks: The Juniper floor plan is a stunning two-story home available now. Downstairs, enjoy a huge family room as well as a formal dining room and an open kitchen. Upstairs, this retreat features three generously sized bedrooms, three walk-in closets and a laundry room. Upgrades highlighted in this home are stainless steel kitchen appliances, quartz countertops, 42” upper wood cabinets with crown molding, 2” faux-wood blinds throughout, a Wi-Fi-enabled garage door opener and more! These upgrades come included at no additional cost, making the home move-in ready! Directions: Take u; south; 75 (central expressway) north to u; south; 380; turn right onto u; south; 380 (university drive); turn left onto fm monte carlo; turn right on sixth street; turn left on princeton heights; ouroffice is on your left. |
| Additional Photos: | |||
 |
 |
 |
 |
 |
|||
NTREIS does not attempt to independently verify the currency, completeness, accuracy or authenticity of data contained herein.
Accordingly, the data is provided on an 'as is, as available' basis. Last Updated: 05-02-2024