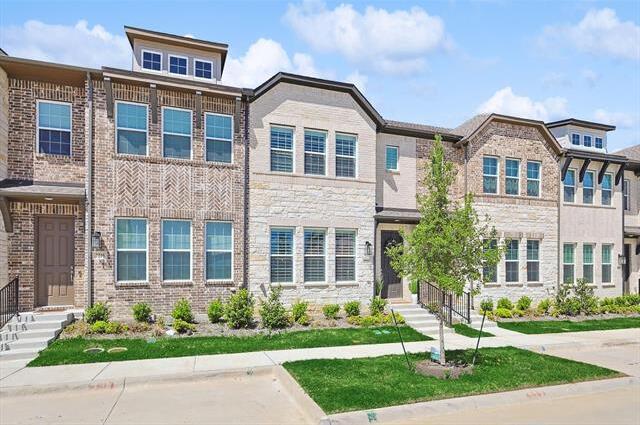2221 Adena Springs Drive Includes:
Remarks: BETTER THAN NEW with gorgeous upgrades thru-out: painted accent walls, plantation shutters, custom lighting & hardware. Luxurious Ashton Woods townhome in Allen ISD, mins from SRT 121, DNT & US-75. Beautiful open floorplan for entertaining with luxury vinyl plank floors thru-out the 1st flr. Kitchen features quartz, island with bar seating, ss appls, gas cook top, tile backsplash, painted cabinets & designer pendant & under-mount lighting. Refrigerator, curtain rods & tv mounts, convey. Washer, dryer & curtains are negotiable, furniture & artwork can be purchased. Upstairs Primary Bdrm with a large walk-in closet, ensuite bath with dbl sinks & glass shower. Also up are 2 secondary bdrms, hall bath with plenty of counter space & a tub, separate Laundry Rm. Enjoy a maintenance free, lock & leave lifestyle with yard, exterior, foundation & roof covered by HOA & built-in smart home systems for easy control of lighting & garage entry, plus builder's 2 year-10 year warranty! Directions: Dallas north tollway north, exit onto sam rayburn tollway east towards allen; exit lake forest drive watters road; merge to south service road; turn right on north watters road turn right onto ridgeview drive; turn right on keene ridge drive, left on adena springs drive; building will be on the right; faces east. |
| Bedrooms | 3 | |
| Baths | 3 | |
| Year Built | 2022 | |
| Lot Size | Less Than .5 Acre | |
| Garage | 2 Car Garage | |
| HOA Dues | $250 Monthly | |
| Property Type | Allen Townhouse (New) | |
| Listing Status | Active | |
| Listed By | Tammy Watson, Keller Williams Realty DPR | |
| Listing Price | $525,000 | |
| Schools: | ||
| Elem School | Jenny Preston | |
| Middle School | Curtis | |
| High School | Allen | |
| District | Allen | |
| Bedrooms | 3 | |
| Baths | 3 | |
| Year Built | 2022 | |
| Lot Size | Less Than .5 Acre | |
| Garage | 2 Car Garage | |
| HOA Dues | $250 Monthly | |
| Property Type | Allen Townhouse (New) | |
| Listing Status | Active | |
| Listed By | Tammy Watson, Keller Williams Realty DPR | |
| Listing Price | $525,000 | |
| Schools: | ||
| Elem School | Jenny Preston | |
| Middle School | Curtis | |
| High School | Allen | |
| District | Allen | |
2221 Adena Springs Drive Includes:
Remarks: BETTER THAN NEW with gorgeous upgrades thru-out: painted accent walls, plantation shutters, custom lighting & hardware. Luxurious Ashton Woods townhome in Allen ISD, mins from SRT 121, DNT & US-75. Beautiful open floorplan for entertaining with luxury vinyl plank floors thru-out the 1st flr. Kitchen features quartz, island with bar seating, ss appls, gas cook top, tile backsplash, painted cabinets & designer pendant & under-mount lighting. Refrigerator, curtain rods & tv mounts, convey. Washer, dryer & curtains are negotiable, furniture & artwork can be purchased. Upstairs Primary Bdrm with a large walk-in closet, ensuite bath with dbl sinks & glass shower. Also up are 2 secondary bdrms, hall bath with plenty of counter space & a tub, separate Laundry Rm. Enjoy a maintenance free, lock & leave lifestyle with yard, exterior, foundation & roof covered by HOA & built-in smart home systems for easy control of lighting & garage entry, plus builder's 2 year-10 year warranty! Directions: Dallas north tollway north, exit onto sam rayburn tollway east towards allen; exit lake forest drive watters road; merge to south service road; turn right on north watters road turn right onto ridgeview drive; turn right on keene ridge drive, left on adena springs drive; building will be on the right; faces east. |
| Additional Photos: | |||
 |
 |
 |
 |
 |
 |
 |
 |
NTREIS does not attempt to independently verify the currency, completeness, accuracy or authenticity of data contained herein.
Accordingly, the data is provided on an 'as is, as available' basis. Last Updated: 05-02-2024