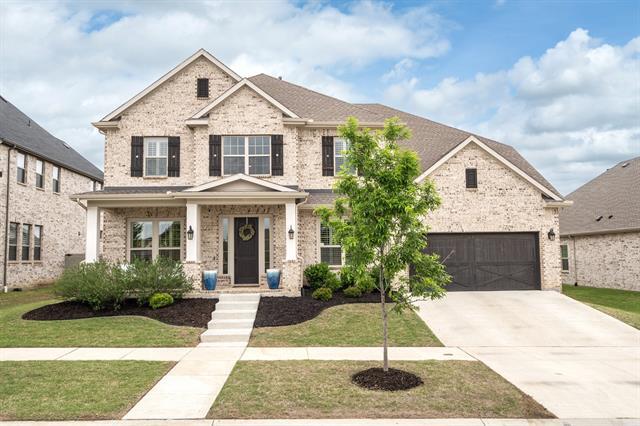1721 Treeline Drive Includes:
Remarks: Welcome to your dream home in the vibrant Harvest community! Nestled on a sprawling third-acre lot, this prime location offers the best of suburban living just steps away from amenities like the community pool, fitness center & Argyle West Elementary. Step onto the inviting front porch & into an open floor plan flooded with natural light & adorned with luxury vinyl plank flooring. The airy two-story living room seamlessly connects to the dining area & kitchen, perfect for hosting gatherings. The kitchen boasts shaker-style cabinets, a farmhouse sink, a large island, double ovens & chic herringbone backsplash. Retreat to the primary suite featuring a spa-like ensuite with pattern tile floors, an oversized shower & a spacious walk-in closet. Upstairs, discover the game & media rooms along with three generously sized bedrooms. Additional highlights include a two-car garage with extra storage & a Texas-sized covered patio overlooking one of the largest backyards in Harvest. Welcome home! Directions: From interstate thirty five west take exit 76 towards fm 407; turn and head west on fm 407 and then turn right onto harvest way; turn left onto old justin road and then turn right onto treeline drive; the property will be on your left. |
| Bedrooms | 4 | |
| Baths | 4 | |
| Year Built | 2020 | |
| Lot Size | Less Than .5 Acre | |
| Garage | 2 Car Garage | |
| HOA Dues | $1035 Semi-Annual | |
| Property Type | Argyle Single Family | |
| Listing Status | Active | |
| Listed By | Kourtney Schniederjan, MAGNOLIA REALTY | |
| Listing Price | $860,000 | |
| Schools: | ||
| Elem School | Argyle West | |
| Middle School | Argyle | |
| High School | Argyle | |
| District | Argyle | |
| Intermediate School | Argyle | |
| Bedrooms | 4 | |
| Baths | 4 | |
| Year Built | 2020 | |
| Lot Size | Less Than .5 Acre | |
| Garage | 2 Car Garage | |
| HOA Dues | $1035 Semi-Annual | |
| Property Type | Argyle Single Family | |
| Listing Status | Active | |
| Listed By | Kourtney Schniederjan, MAGNOLIA REALTY | |
| Listing Price | $860,000 | |
| Schools: | ||
| Elem School | Argyle West | |
| Middle School | Argyle | |
| High School | Argyle | |
| District | Argyle | |
| Intermediate School | Argyle | |
1721 Treeline Drive Includes:
Remarks: Welcome to your dream home in the vibrant Harvest community! Nestled on a sprawling third-acre lot, this prime location offers the best of suburban living just steps away from amenities like the community pool, fitness center & Argyle West Elementary. Step onto the inviting front porch & into an open floor plan flooded with natural light & adorned with luxury vinyl plank flooring. The airy two-story living room seamlessly connects to the dining area & kitchen, perfect for hosting gatherings. The kitchen boasts shaker-style cabinets, a farmhouse sink, a large island, double ovens & chic herringbone backsplash. Retreat to the primary suite featuring a spa-like ensuite with pattern tile floors, an oversized shower & a spacious walk-in closet. Upstairs, discover the game & media rooms along with three generously sized bedrooms. Additional highlights include a two-car garage with extra storage & a Texas-sized covered patio overlooking one of the largest backyards in Harvest. Welcome home! Directions: From interstate thirty five west take exit 76 towards fm 407; turn and head west on fm 407 and then turn right onto harvest way; turn left onto old justin road and then turn right onto treeline drive; the property will be on your left. |
| Additional Photos: | |||
 |
 |
 |
 |
 |
 |
 |
 |
NTREIS does not attempt to independently verify the currency, completeness, accuracy or authenticity of data contained herein.
Accordingly, the data is provided on an 'as is, as available' basis. Last Updated: 05-04-2024