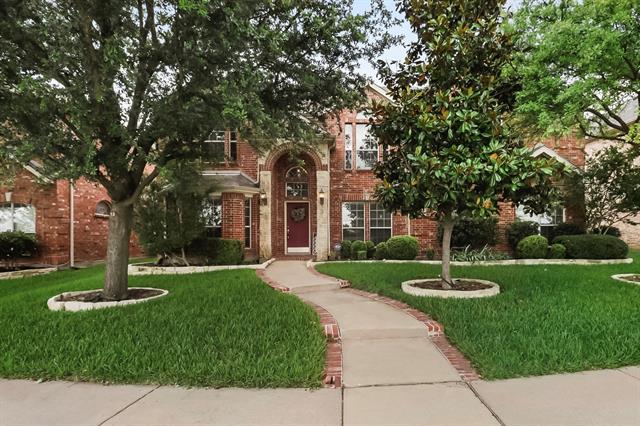11668 Beeville Drive Includes:
Remarks: Gorgeous upgraded 5 bedrooms home in central Frisco location! Located facing an open greenbelt with trails and playgrounds across the street. Seconds from Frisco parks and the pond. High quality hand scraped hardwood floors, upgraded tiles and 2020 carpet. Vaulted ceiling living room, a stone fireplace and a cozy patio and backyard. Spacious master bedroom downstairs with an office looking at the open greenbelt. Formal living, formal dining, open kitchen and sunny breakfast. Upstairs enjoy game room, media room, 4 split bedrooms and 2 full baths with brand new quartz countertops. Community pool.Don't miss the opportunity to make this your dream home in the central Frisco location. |
| Bedrooms | 5 | |
| Baths | 4 | |
| Year Built | 2006 | |
| Lot Size | Less Than .5 Acre | |
| Garage | 2 Car Garage | |
| HOA Dues | $230 Semi-Annual | |
| Property Type | Frisco Single Family | |
| Listing Status | Active | |
| Listed By | Qiuni Yang, D FUTURE REALTY, LLC | |
| Listing Price | $724,900 | |
| Schools: | ||
| Elem School | Sem | |
| Middle School | Maus | |
| High School | Heritage | |
| District | Frisco | |
| Bedrooms | 5 | |
| Baths | 4 | |
| Year Built | 2006 | |
| Lot Size | Less Than .5 Acre | |
| Garage | 2 Car Garage | |
| HOA Dues | $230 Semi-Annual | |
| Property Type | Frisco Single Family | |
| Listing Status | Active | |
| Listed By | Qiuni Yang, D FUTURE REALTY, LLC | |
| Listing Price | $724,900 | |
| Schools: | ||
| Elem School | Sem | |
| Middle School | Maus | |
| High School | Heritage | |
| District | Frisco | |
11668 Beeville Drive Includes:
Remarks: Gorgeous upgraded 5 bedrooms home in central Frisco location! Located facing an open greenbelt with trails and playgrounds across the street. Seconds from Frisco parks and the pond. High quality hand scraped hardwood floors, upgraded tiles and 2020 carpet. Vaulted ceiling living room, a stone fireplace and a cozy patio and backyard. Spacious master bedroom downstairs with an office looking at the open greenbelt. Formal living, formal dining, open kitchen and sunny breakfast. Upstairs enjoy game room, media room, 4 split bedrooms and 2 full baths with brand new quartz countertops. Community pool.Don't miss the opportunity to make this your dream home in the central Frisco location. |
| Additional Photos: | |||
 |
 |
 |
 |
 |
 |
 |
 |
NTREIS does not attempt to independently verify the currency, completeness, accuracy or authenticity of data contained herein.
Accordingly, the data is provided on an 'as is, as available' basis. Last Updated: 05-02-2024