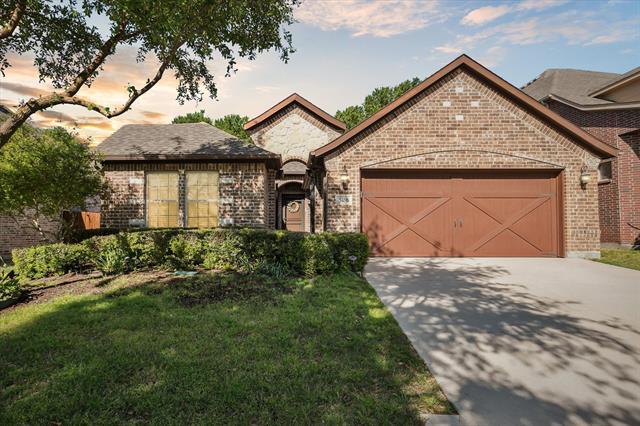5256 Buffalo Gap Trail Includes:
Remarks: Introducing this immaculately maintained home, proudly presented for sale by its original owner. This custom-built Graham Hart home boasts a charming entryway adorned with accent tile and hardwood flooring in shared living areas. Retreat to upgraded padding and carpet in all bedrooms for a cozy ambiance. Discover a versatile flex room perfect for a media center or home office. The open living area seamlessly flows into the spacious eat-in kitchen, ideal for hosting gatherings. Step out onto the covered back patio featuring a second fireplace and ample seating for enjoying outdoor evenings. The generously sized secondary bedrooms provide privacy from the primary bedroom. With a utility room already plumbed for a sink or additional refrigerator space, this home offers convenience at every turn. Imbued with personalized touches added by the owner, this home truly stands out as a custom sanctuary. Explore the full list of features included in the accompanying documents. Directions: Gps will populate property; from south west loop 820, benbrook turn right on business 377; turn right on mercedes street; turn left on vista way; turn right on sterling drive; turn right on woodglen drive; turn left on mullins crossing drive; turn right on buffalo gap trial; home is on the left. |
| Bedrooms | 3 | |
| Baths | 2 | |
| Year Built | 2012 | |
| Lot Size | Less Than .5 Acre | |
| Garage | 2 Car Garage | |
| HOA Dues | $185 Semi-Annual | |
| Property Type | Fort Worth Single Family | |
| Listing Status | Contract Accepted | |
| Listed By | Amy Bernard, Mineral Grove Realty, LLC | |
| Listing Price | $439,000 | |
| Schools: | ||
| Elem School | Westpark | |
| Middle School | Benbrook | |
| High School | Benbrook | |
| District | Fort Worth | |
| Bedrooms | 3 | |
| Baths | 2 | |
| Year Built | 2012 | |
| Lot Size | Less Than .5 Acre | |
| Garage | 2 Car Garage | |
| HOA Dues | $185 Semi-Annual | |
| Property Type | Fort Worth Single Family | |
| Listing Status | Contract Accepted | |
| Listed By | Amy Bernard, Mineral Grove Realty, LLC | |
| Listing Price | $439,000 | |
| Schools: | ||
| Elem School | Westpark | |
| Middle School | Benbrook | |
| High School | Benbrook | |
| District | Fort Worth | |
5256 Buffalo Gap Trail Includes:
Remarks: Introducing this immaculately maintained home, proudly presented for sale by its original owner. This custom-built Graham Hart home boasts a charming entryway adorned with accent tile and hardwood flooring in shared living areas. Retreat to upgraded padding and carpet in all bedrooms for a cozy ambiance. Discover a versatile flex room perfect for a media center or home office. The open living area seamlessly flows into the spacious eat-in kitchen, ideal for hosting gatherings. Step out onto the covered back patio featuring a second fireplace and ample seating for enjoying outdoor evenings. The generously sized secondary bedrooms provide privacy from the primary bedroom. With a utility room already plumbed for a sink or additional refrigerator space, this home offers convenience at every turn. Imbued with personalized touches added by the owner, this home truly stands out as a custom sanctuary. Explore the full list of features included in the accompanying documents. Directions: Gps will populate property; from south west loop 820, benbrook turn right on business 377; turn right on mercedes street; turn left on vista way; turn right on sterling drive; turn right on woodglen drive; turn left on mullins crossing drive; turn right on buffalo gap trial; home is on the left. |
| Additional Photos: | |||
 |
 |
 |
 |
 |
 |
 |
 |
NTREIS does not attempt to independently verify the currency, completeness, accuracy or authenticity of data contained herein.
Accordingly, the data is provided on an 'as is, as available' basis. Last Updated: 05-02-2024