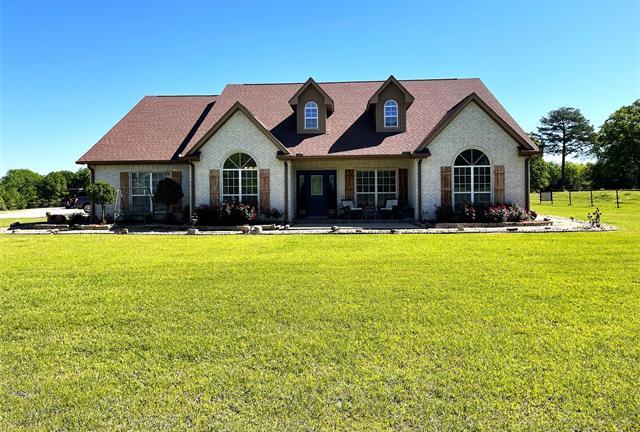280 Fcr 661 Includes:
Remarks: Perfect combination of wooded & cleared land creates a beautiful approx 45 acre backdrop for this pristine custom built home! Foyer is flanked by the office & stunning dining rm with built-in hutches, living rm open to kitchen, raised hearth fireplace, expansive breakfast bar separates the areas, tons of cabinets, gas cooktop, wall oven, dishwasher, refrigerator included, breakfast nook has a picture window view of the custom built outdoor living center & backporch that extends the length of the home connecting to the oversized carport that will accommodate large trucks, split bdrms, primary bedrm with en suite bath, tub & separate shower, huge walk-in closet that connects to the laundry rm, bedrooms 2 & 3, Jack & Jill bth, custom tile shr, 40 x 60 insulated shop, 3 roll up doors, 2 exterior doors, nice living quarters consisting of open living rm & kitchen, bathrm with shower & laundry connections, 2 bedrms & large closet upstairs, add'l 15 ac avail, seller shall reserve mineral rts. Directions: From interstate fourty five exit 189 in dew, travel west on highway 179, right on fcr 661, house will be on the right. |
| Bedrooms | 3 | |
| Baths | 3 | |
| Year Built | 2004 | |
| Lot Size | 10 to < 50 Acres | |
| Garage | 2 Car Garage | |
| Property Type | Teague Farm-Ranch | |
| Listing Status | Active | |
| Listed By | Rachel Anderson, Rachel Anderson Real Estate | |
| Listing Price | $845,000 | |
| Schools: | ||
| Elem School | Dew | |
| High School | Teague | |
| District | Dew | |
| Bedrooms | 3 | |
| Baths | 3 | |
| Year Built | 2004 | |
| Lot Size | 10 to < 50 Acres | |
| Garage | 2 Car Garage | |
| Property Type | Teague Farm-Ranch | |
| Listing Status | Active | |
| Listed By | Rachel Anderson, Rachel Anderson Real Estate | |
| Listing Price | $845,000 | |
| Schools: | ||
| Elem School | Dew | |
| High School | Teague | |
| District | Dew | |
280 Fcr 661 Includes:
Remarks: Perfect combination of wooded & cleared land creates a beautiful approx 45 acre backdrop for this pristine custom built home! Foyer is flanked by the office & stunning dining rm with built-in hutches, living rm open to kitchen, raised hearth fireplace, expansive breakfast bar separates the areas, tons of cabinets, gas cooktop, wall oven, dishwasher, refrigerator included, breakfast nook has a picture window view of the custom built outdoor living center & backporch that extends the length of the home connecting to the oversized carport that will accommodate large trucks, split bdrms, primary bedrm with en suite bath, tub & separate shower, huge walk-in closet that connects to the laundry rm, bedrooms 2 & 3, Jack & Jill bth, custom tile shr, 40 x 60 insulated shop, 3 roll up doors, 2 exterior doors, nice living quarters consisting of open living rm & kitchen, bathrm with shower & laundry connections, 2 bedrms & large closet upstairs, add'l 15 ac avail, seller shall reserve mineral rts. Directions: From interstate fourty five exit 189 in dew, travel west on highway 179, right on fcr 661, house will be on the right. |
| Additional Photos: | |||
 |
 |
 |
 |
 |
 |
 |
 |
NTREIS does not attempt to independently verify the currency, completeness, accuracy or authenticity of data contained herein.
Accordingly, the data is provided on an 'as is, as available' basis. Last Updated: 04-30-2024