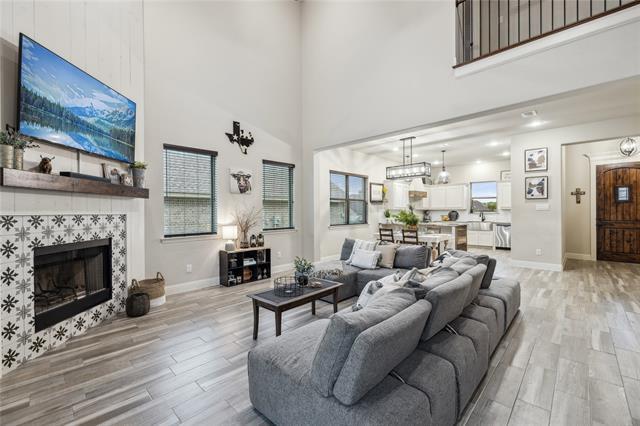226 Buckeye Drive Includes:
Remarks: Welcome to this stunning 4-bedroom, 2.5-bath home built in 2021 with a spacious open floor plan and custom upgrades! The modern construction ensures energy efficiency and up-to-date amenities. The open floor plan creates a welcoming and airy atmosphere, perfect for entertaining or spending quality time with family. And with custom upgrades, you can tailor the home to your preferences, adding personal touches that make it truly yours. From upgraded appliances to luxurious finishes, custom upgrades elevate the home's appeal and functionality. The primary bedroom is located on the first level with two walk in closets, custom wainscotting, walk in shower and double vanity. The kitchen is a chef's dream with ample counter spaces and plenty of cabinets for all your needs. Secondary bedrooms are located upstairs with plenty of storage spaces. This is a dream home you have to see in person to fully appreciate all the custom upgrades!! |
| Bedrooms | 4 | |
| Baths | 3 | |
| Year Built | 2021 | |
| Lot Size | Less Than .5 Acre | |
| Garage | 2 Car Garage | |
| Property Type | Weatherford Single Family | |
| Listing Status | Active | |
| Listed By | Linda Edwards, HomeSmart | |
| Listing Price | $424,900 | |
| Schools: | ||
| Elem School | Wright | |
| Middle School | Hall | |
| High School | Weatherford | |
| District | Weatherford | |
| Bedrooms | 4 | |
| Baths | 3 | |
| Year Built | 2021 | |
| Lot Size | Less Than .5 Acre | |
| Garage | 2 Car Garage | |
| Property Type | Weatherford Single Family | |
| Listing Status | Active | |
| Listed By | Linda Edwards, HomeSmart | |
| Listing Price | $424,900 | |
| Schools: | ||
| Elem School | Wright | |
| Middle School | Hall | |
| High School | Weatherford | |
| District | Weatherford | |
226 Buckeye Drive Includes:
Remarks: Welcome to this stunning 4-bedroom, 2.5-bath home built in 2021 with a spacious open floor plan and custom upgrades! The modern construction ensures energy efficiency and up-to-date amenities. The open floor plan creates a welcoming and airy atmosphere, perfect for entertaining or spending quality time with family. And with custom upgrades, you can tailor the home to your preferences, adding personal touches that make it truly yours. From upgraded appliances to luxurious finishes, custom upgrades elevate the home's appeal and functionality. The primary bedroom is located on the first level with two walk in closets, custom wainscotting, walk in shower and double vanity. The kitchen is a chef's dream with ample counter spaces and plenty of cabinets for all your needs. Secondary bedrooms are located upstairs with plenty of storage spaces. This is a dream home you have to see in person to fully appreciate all the custom upgrades!! |
| Additional Photos: | |||
 |
 |
 |
 |
 |
 |
 |
 |
NTREIS does not attempt to independently verify the currency, completeness, accuracy or authenticity of data contained herein.
Accordingly, the data is provided on an 'as is, as available' basis. Last Updated: 05-01-2024