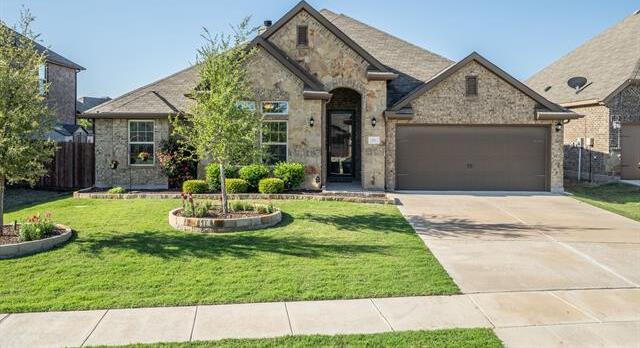281 Ovaletta Drive Includes:
Remarks: This all electric home built in 2018 has been meticulously cared for! With ten foot ceilings, an open floorplan, three bedrooms, two baths, and a private study, there is plenty of space and natural light! Each room has a ceiling fan, and hardwood is everywhere except the bedrooms, bath and laundry. On one-fifth of an acre, the lawn is lush and has a full sprinkler system. The kitchen has tons of counter space and storage as well as a huge curved granite island. The focal points of the living area are the floor to ceiling stone fireplace and the full wall of windows that looks out over the back yard. The back patio has been extended to make a flagstone 30X10 foot outdoor living space, and the covered part of the patio has a remote controlled sun-weather screen. The backyard shed is on a slab. With a stone accented exterior and nice landscaping, you and your guests are enchanted from the curb! Refrigerator and mounted tv on back porch are negotiable. Directions: From fm 156 in justin, turn on hardeman boulevard; right on hilltop drive; right on ovaletta drive; after the bend in the road, 281 will be on your left; remax sign in the ya road. |
| Bedrooms | 3 | |
| Baths | 2 | |
| Year Built | 2018 | |
| Lot Size | Less Than .5 Acre | |
| Garage | 2 Car Garage | |
| HOA Dues | $250 Annually | |
| Property Type | Justin Single Family | |
| Listing Status | Active Under Contract | |
| Listed By | Jason Hewitt, RE/MAX Trinity | |
| Listing Price | $435,000 | |
| Schools: | ||
| Elem School | Justin | |
| Middle School | Pike | |
| High School | Northwest | |
| District | Northwest | |
| Bedrooms | 3 | |
| Baths | 2 | |
| Year Built | 2018 | |
| Lot Size | Less Than .5 Acre | |
| Garage | 2 Car Garage | |
| HOA Dues | $250 Annually | |
| Property Type | Justin Single Family | |
| Listing Status | Active Under Contract | |
| Listed By | Jason Hewitt, RE/MAX Trinity | |
| Listing Price | $435,000 | |
| Schools: | ||
| Elem School | Justin | |
| Middle School | Pike | |
| High School | Northwest | |
| District | Northwest | |
281 Ovaletta Drive Includes:
Remarks: This all electric home built in 2018 has been meticulously cared for! With ten foot ceilings, an open floorplan, three bedrooms, two baths, and a private study, there is plenty of space and natural light! Each room has a ceiling fan, and hardwood is everywhere except the bedrooms, bath and laundry. On one-fifth of an acre, the lawn is lush and has a full sprinkler system. The kitchen has tons of counter space and storage as well as a huge curved granite island. The focal points of the living area are the floor to ceiling stone fireplace and the full wall of windows that looks out over the back yard. The back patio has been extended to make a flagstone 30X10 foot outdoor living space, and the covered part of the patio has a remote controlled sun-weather screen. The backyard shed is on a slab. With a stone accented exterior and nice landscaping, you and your guests are enchanted from the curb! Refrigerator and mounted tv on back porch are negotiable. Directions: From fm 156 in justin, turn on hardeman boulevard; right on hilltop drive; right on ovaletta drive; after the bend in the road, 281 will be on your left; remax sign in the ya road. |
| Additional Photos: | |||
 |
 |
 |
 |
 |
 |
 |
 |
NTREIS does not attempt to independently verify the currency, completeness, accuracy or authenticity of data contained herein.
Accordingly, the data is provided on an 'as is, as available' basis. Last Updated: 05-01-2024