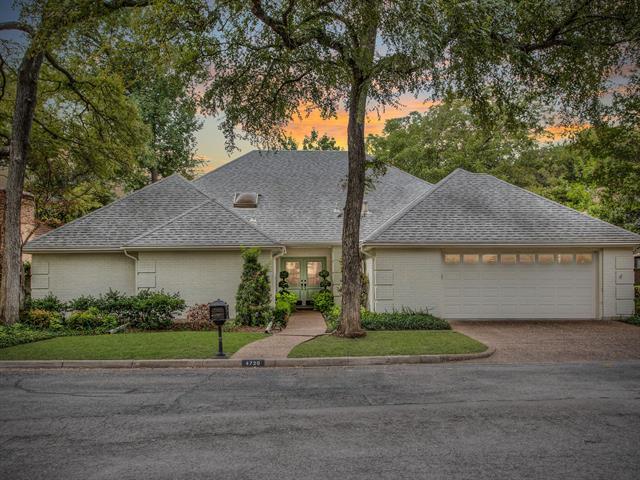4720 Oak Trail Includes:
Remarks: Beautifully updated home in a prime a location in The Woods! Enjoy direct access to the Trinity Trails, walk or bike to Press Cafe and upscale shopping and entertainment options in Clearfork. The home features three bedrooms on the first floor, two living spaces downstairs and a fabulous eat-in-kitchen with breakfast bar, island and beautiful granite countertops. The open concept living and dining room feature gorgeous, dark hardwood floors and a wet bar with wine refrigerator. The primary suite is spacious with room for a sitting area, and the primary bath boasts a free standing soaking tub, separate shower and vanities and his and her closets. The flexibility of the upstairs space with a full bathroom opens up numerous possibilities for its use, whether as an office, bedroom, or additional living area. The low-maintenance outdoor living, complete with hardscape, deck, flower beds, and a brick wall for privacy provides the perfect setting for enjoying the beautiful Texas weather. |
| Bedrooms | 3 | |
| Baths | 3 | |
| Year Built | 1982 | |
| Lot Size | Less Than .5 Acre | |
| Garage | 2 Car Garage | |
| HOA Dues | $1020 Semi-Annual | |
| Property Type | Fort Worth Single Family | |
| Listing Status | Contract Accepted | |
| Listed By | Debbie Petty, Williams Trew Real Estate | |
| Listing Price | $825,000 | |
| Schools: | ||
| Elem School | Overton Park | |
| Middle School | Mclean | |
| High School | Paschal | |
| District | Fort Worth | |
| Intermediate School | Mclean 6Th | |
| Bedrooms | 3 | |
| Baths | 3 | |
| Year Built | 1982 | |
| Lot Size | Less Than .5 Acre | |
| Garage | 2 Car Garage | |
| HOA Dues | $1020 Semi-Annual | |
| Property Type | Fort Worth Single Family | |
| Listing Status | Contract Accepted | |
| Listed By | Debbie Petty, Williams Trew Real Estate | |
| Listing Price | $825,000 | |
| Schools: | ||
| Elem School | Overton Park | |
| Middle School | Mclean | |
| High School | Paschal | |
| District | Fort Worth | |
| Intermediate School | Mclean 6Th | |
4720 Oak Trail Includes:
Remarks: Beautifully updated home in a prime a location in The Woods! Enjoy direct access to the Trinity Trails, walk or bike to Press Cafe and upscale shopping and entertainment options in Clearfork. The home features three bedrooms on the first floor, two living spaces downstairs and a fabulous eat-in-kitchen with breakfast bar, island and beautiful granite countertops. The open concept living and dining room feature gorgeous, dark hardwood floors and a wet bar with wine refrigerator. The primary suite is spacious with room for a sitting area, and the primary bath boasts a free standing soaking tub, separate shower and vanities and his and her closets. The flexibility of the upstairs space with a full bathroom opens up numerous possibilities for its use, whether as an office, bedroom, or additional living area. The low-maintenance outdoor living, complete with hardscape, deck, flower beds, and a brick wall for privacy provides the perfect setting for enjoying the beautiful Texas weather. |
| Additional Photos: | |||
 |
 |
 |
 |
 |
 |
 |
 |
NTREIS does not attempt to independently verify the currency, completeness, accuracy or authenticity of data contained herein.
Accordingly, the data is provided on an 'as is, as available' basis. Last Updated: 05-02-2024