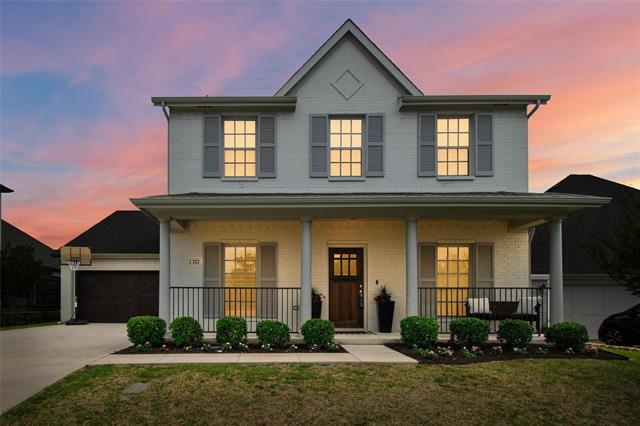322 Parkview Drive Includes:
Remarks: Buyers got cold feet BEFORE inspections! Now is your chance to grab 322 Parkview in the desirable Parks of Aledo community! Step inside to discover a wealth of features including 2 living spaces, a media rm, and a study with French doors. The open concept living area is perfect for entertaining, with an eat-in kitchen and oversized island, breakfast bar, butler’s pantry, designer finishes such as Tresca counters and subway tile. SS appliances and a walk-in pantry complete this gourmet kitchen. Upstairs you will find the secondary bedrooms and a 2nd living space and media rm. The 4th bedroom includes an en-suite bath, ideal for guests or a second master. The open concept continues outside with an extended, covered patio. The beautiful addition features built in speakers and lighting, perfect for family movie nights and weekend football. Enjoy the family friendly neighborhood with green spaces and parks. Nearby hiking and biking trails make this home perfect for active families. |
| Bedrooms | 4 | |
| Baths | 4 | |
| Year Built | 2016 | |
| Lot Size | Less Than .5 Acre | |
| Garage | 2 Car Garage | |
| HOA Dues | $600 Annually | |
| Property Type | Aledo Single Family | |
| Listing Status | Active | |
| Listed By | Jared Benson, Model Realty | |
| Listing Price | $675,000 | |
| Schools: | ||
| Elem School | Coder | |
| Middle School | Aledo | |
| High School | Aledo | |
| District | Aledo | |
| Bedrooms | 4 | |
| Baths | 4 | |
| Year Built | 2016 | |
| Lot Size | Less Than .5 Acre | |
| Garage | 2 Car Garage | |
| HOA Dues | $600 Annually | |
| Property Type | Aledo Single Family | |
| Listing Status | Active | |
| Listed By | Jared Benson, Model Realty | |
| Listing Price | $675,000 | |
| Schools: | ||
| Elem School | Coder | |
| Middle School | Aledo | |
| High School | Aledo | |
| District | Aledo | |
322 Parkview Drive Includes:
Remarks: Buyers got cold feet BEFORE inspections! Now is your chance to grab 322 Parkview in the desirable Parks of Aledo community! Step inside to discover a wealth of features including 2 living spaces, a media rm, and a study with French doors. The open concept living area is perfect for entertaining, with an eat-in kitchen and oversized island, breakfast bar, butler’s pantry, designer finishes such as Tresca counters and subway tile. SS appliances and a walk-in pantry complete this gourmet kitchen. Upstairs you will find the secondary bedrooms and a 2nd living space and media rm. The 4th bedroom includes an en-suite bath, ideal for guests or a second master. The open concept continues outside with an extended, covered patio. The beautiful addition features built in speakers and lighting, perfect for family movie nights and weekend football. Enjoy the family friendly neighborhood with green spaces and parks. Nearby hiking and biking trails make this home perfect for active families. |
| Additional Photos: | |||
 |
 |
 |
 |
 |
 |
 |
 |
NTREIS does not attempt to independently verify the currency, completeness, accuracy or authenticity of data contained herein.
Accordingly, the data is provided on an 'as is, as available' basis. Last Updated: 05-02-2024