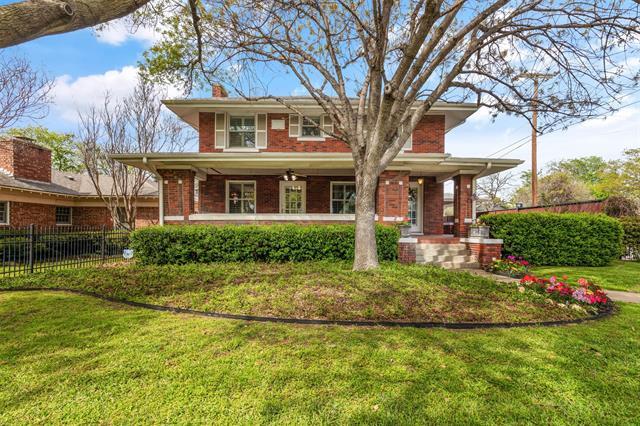2300 Mistletoe Drive Includes:
Remarks: Fabulous example of early 1920s architecture on a tree-shaded corner lot in the heart of Fort Worth. One of the first homes built in the Mistletoe Heights neighborhood, highlights include a fantastic wrap around covered porch and private, fenced front yard. The home features large entertaining spaces and soaring 9 foot ceilings with beautiful, appropriate crown molding and trim throughout. The expansive living room includes an oversized fireplace and the dining room is spacious with plenty of room for a sizeable dining set. The primary bedroom has space for separate sitting and the bath includes separate vanities, large garden tub, oversized shower and separate closets. The kitchen is a chef's dream, granite counters, two sub zeros, large island and space for a breakfast table. French doors from the kitchen open to a patio-deck overlooking the pool and outdoor entertaining space. Many of the windows have plantation shutters and there are hardwood floors throughout the home. Directions: From interstate thirty, exit forest park, south on forest park, right on mistletoe drive, home will be on the right. |
| Bedrooms | 3 | |
| Baths | 3 | |
| Year Built | 1921 | |
| Lot Size | Less Than .5 Acre | |
| Garage | 2 Car Garage | |
| Property Type | Fort Worth Single Family | |
| Listing Status | Contract Accepted | |
| Listed By | Laurie Brants, Briggs Freeman Sotheby's Int'l | |
| Listing Price | $845,000 | |
| Schools: | ||
| Elem School | Lily Clayton | |
| Middle School | Mclean | |
| High School | Paschal | |
| District | Fort Worth | |
| Bedrooms | 3 | |
| Baths | 3 | |
| Year Built | 1921 | |
| Lot Size | Less Than .5 Acre | |
| Garage | 2 Car Garage | |
| Property Type | Fort Worth Single Family | |
| Listing Status | Contract Accepted | |
| Listed By | Laurie Brants, Briggs Freeman Sotheby's Int'l | |
| Listing Price | $845,000 | |
| Schools: | ||
| Elem School | Lily Clayton | |
| Middle School | Mclean | |
| High School | Paschal | |
| District | Fort Worth | |
2300 Mistletoe Drive Includes:
Remarks: Fabulous example of early 1920s architecture on a tree-shaded corner lot in the heart of Fort Worth. One of the first homes built in the Mistletoe Heights neighborhood, highlights include a fantastic wrap around covered porch and private, fenced front yard. The home features large entertaining spaces and soaring 9 foot ceilings with beautiful, appropriate crown molding and trim throughout. The expansive living room includes an oversized fireplace and the dining room is spacious with plenty of room for a sizeable dining set. The primary bedroom has space for separate sitting and the bath includes separate vanities, large garden tub, oversized shower and separate closets. The kitchen is a chef's dream, granite counters, two sub zeros, large island and space for a breakfast table. French doors from the kitchen open to a patio-deck overlooking the pool and outdoor entertaining space. Many of the windows have plantation shutters and there are hardwood floors throughout the home. Directions: From interstate thirty, exit forest park, south on forest park, right on mistletoe drive, home will be on the right. |
| Additional Photos: | |||
 |
 |
 |
 |
 |
 |
 |
 |
NTREIS does not attempt to independently verify the currency, completeness, accuracy or authenticity of data contained herein.
Accordingly, the data is provided on an 'as is, as available' basis. Last Updated: 05-02-2024