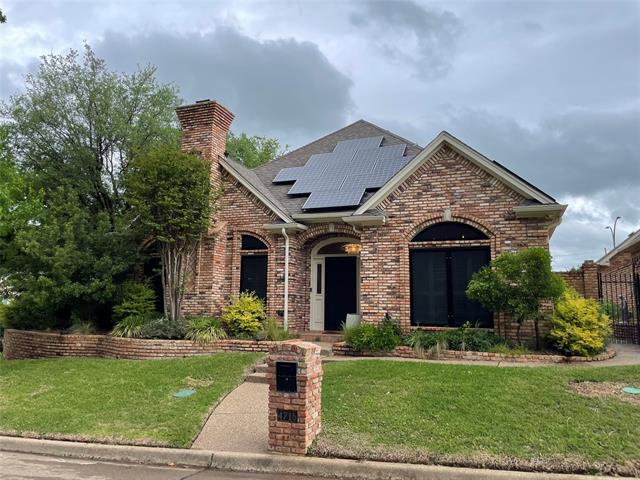4715 Dove Hollow Way Includes:
Remarks: Absolutely stunning custom home updated and upgraded with high quality finishes and custom woodwork throughout. The open floor plan features an inviting living room with a rich fireplace and wood shutters. The kitchen has Bosch appliances, gorgeous counter tops, abundant cabinet space and an impressive ceiling. The oversized eating area has custom cabinetry and an exquisite chandelier. The primary bedroom suite has a dream ensuite with dual sinks, shower, a BainUltra tub, and large walk in closet. The second bedroom has direct access to the second bathroom. The third bedroom is currently used as den but has a closet & full wall of built-ins. The utility room has as sink and extras cabinetry. Patios on both sides of the house, one with a stunning fireplace. Updated windows and plantation shutters throughout. Leaded glass transom windows. Solar panels are owned. Corner lot. HOA maintains lawn. Must see to believe! Directions: From west green oaks, east on arkansas, right on wild turkey, left on dove hollow. |
| Bedrooms | 3 | |
| Baths | 2 | |
| Year Built | 1997 | |
| Lot Size | Less Than .5 Acre | |
| Garage | 2 Car Garage | |
| HOA Dues | $315 Quarterly | |
| Property Type | Arlington Single Family | |
| Listing Status | Active | |
| Listed By | David DeVries, RE/MAX Pinnacle Group REALTORS | |
| Listing Price | $435,000 | |
| Schools: | ||
| Elem School | Ditto | |
| High School | Martin | |
| District | Arlington | |
| Bedrooms | 3 | |
| Baths | 2 | |
| Year Built | 1997 | |
| Lot Size | Less Than .5 Acre | |
| Garage | 2 Car Garage | |
| HOA Dues | $315 Quarterly | |
| Property Type | Arlington Single Family | |
| Listing Status | Active | |
| Listed By | David DeVries, RE/MAX Pinnacle Group REALTORS | |
| Listing Price | $435,000 | |
| Schools: | ||
| Elem School | Ditto | |
| High School | Martin | |
| District | Arlington | |
4715 Dove Hollow Way Includes:
Remarks: Absolutely stunning custom home updated and upgraded with high quality finishes and custom woodwork throughout. The open floor plan features an inviting living room with a rich fireplace and wood shutters. The kitchen has Bosch appliances, gorgeous counter tops, abundant cabinet space and an impressive ceiling. The oversized eating area has custom cabinetry and an exquisite chandelier. The primary bedroom suite has a dream ensuite with dual sinks, shower, a BainUltra tub, and large walk in closet. The second bedroom has direct access to the second bathroom. The third bedroom is currently used as den but has a closet & full wall of built-ins. The utility room has as sink and extras cabinetry. Patios on both sides of the house, one with a stunning fireplace. Updated windows and plantation shutters throughout. Leaded glass transom windows. Solar panels are owned. Corner lot. HOA maintains lawn. Must see to believe! Directions: From west green oaks, east on arkansas, right on wild turkey, left on dove hollow. |
| Additional Photos: | |||
 |
 |
 |
 |
 |
 |
 |
 |
NTREIS does not attempt to independently verify the currency, completeness, accuracy or authenticity of data contained herein.
Accordingly, the data is provided on an 'as is, as available' basis. Last Updated: 04-29-2024