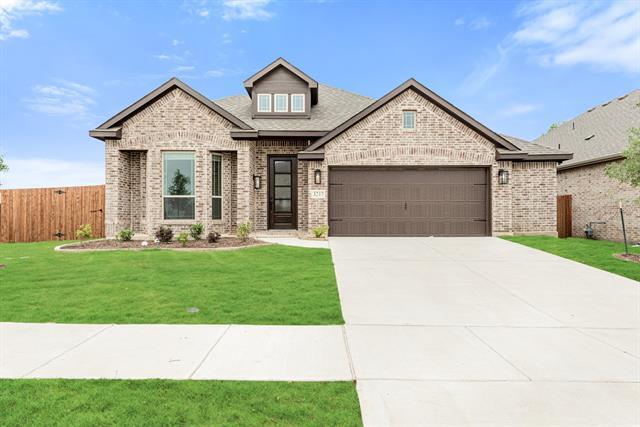3217 Irises Lane Includes:
Remarks: FINISHED NEW HOME! Bloomfield's Cypress II plan presented with a bay-window brick exterior and a bright, open layout. This home will feel like it was custom built just for you with premium upgrades like ceramic tile floors in common areas, a stone fireplace with a stained cedar mantel, glass French doors at the Study, and an oversized Primary Suite with an oversized shower! 3 bedrooms, including the Primary, are situated downstairs. The upstairs offers a flexible opportunity to create a private space, with a bdrm & bath outside the cozy Game Room. Kitchen finishes were thoughtfully selected: quartz countertops, brick pattern DECO backsplash, gas SS appliances, and 3x pendant lights over the island. Thanks to the buffet, large closets, and extra space in the 2.5-car garage, you'll have plenty of storage! Other notable features include granite counters in the Primary Bath, gas fireplace logs, covered rear patio, custom 8' front door, uplighting, and more! Check out Hampton Park today. Directions: From interstate 35e south, exit 410b toward fm 664 ovilla road; merge onto north industrial boulevard south interstate thirty five east service road then turn right onto norton street; continue straight onto ovilla road for 2mi then turn left on south hampton road in approximately; five mi turn right on mayapple drive; models will be straight ahead on the right. |
| Bedrooms | 4 | |
| Baths | 3 | |
| Year Built | 2024 | |
| Lot Size | Less Than .5 Acre | |
| Garage | 2 Car Garage | |
| HOA Dues | $625 Annually | |
| Property Type | Glenn Heights Single Family (New) | |
| Listing Status | Active | |
| Listed By | Marsha Ashlock, Visions Realty & Investments | |
| Listing Price | $450,990 | |
| Schools: | ||
| Elem School | Shields | |
| Middle School | Red Oak | |
| High School | Red Oak | |
| District | Red Oak | |
| Bedrooms | 4 | |
| Baths | 3 | |
| Year Built | 2024 | |
| Lot Size | Less Than .5 Acre | |
| Garage | 2 Car Garage | |
| HOA Dues | $625 Annually | |
| Property Type | Glenn Heights Single Family (New) | |
| Listing Status | Active | |
| Listed By | Marsha Ashlock, Visions Realty & Investments | |
| Listing Price | $450,990 | |
| Schools: | ||
| Elem School | Shields | |
| Middle School | Red Oak | |
| High School | Red Oak | |
| District | Red Oak | |
3217 Irises Lane Includes:
Remarks: FINISHED NEW HOME! Bloomfield's Cypress II plan presented with a bay-window brick exterior and a bright, open layout. This home will feel like it was custom built just for you with premium upgrades like ceramic tile floors in common areas, a stone fireplace with a stained cedar mantel, glass French doors at the Study, and an oversized Primary Suite with an oversized shower! 3 bedrooms, including the Primary, are situated downstairs. The upstairs offers a flexible opportunity to create a private space, with a bdrm & bath outside the cozy Game Room. Kitchen finishes were thoughtfully selected: quartz countertops, brick pattern DECO backsplash, gas SS appliances, and 3x pendant lights over the island. Thanks to the buffet, large closets, and extra space in the 2.5-car garage, you'll have plenty of storage! Other notable features include granite counters in the Primary Bath, gas fireplace logs, covered rear patio, custom 8' front door, uplighting, and more! Check out Hampton Park today. Directions: From interstate 35e south, exit 410b toward fm 664 ovilla road; merge onto north industrial boulevard south interstate thirty five east service road then turn right onto norton street; continue straight onto ovilla road for 2mi then turn left on south hampton road in approximately; five mi turn right on mayapple drive; models will be straight ahead on the right. |
| Additional Photos: | |||
 |
 |
 |
 |
 |
 |
 |
 |
NTREIS does not attempt to independently verify the currency, completeness, accuracy or authenticity of data contained herein.
Accordingly, the data is provided on an 'as is, as available' basis. Last Updated: 04-30-2024