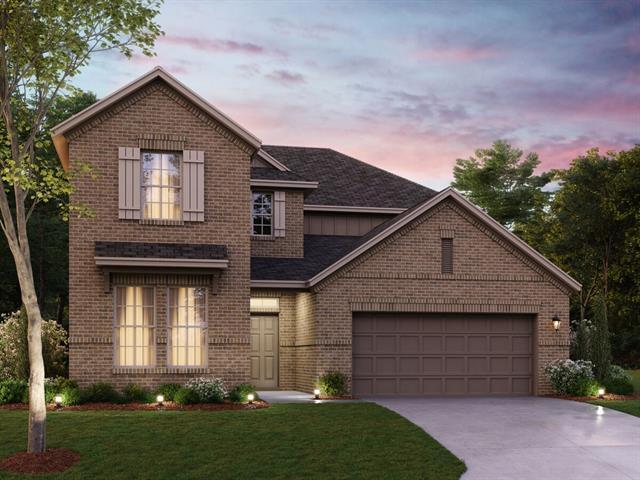1016 Hickory Chase Lane Includes:
Remarks: Built by M-I Homes. This stunning, 2-story, new construction home in Melissa is the perfect blend of luxury and comfort, featuring 4 bedrooms plus a flex room, game room, media room, and 3.5 bathrooms. As soon as you step inside, you'll be welcomed by the grand foyer, boasting tall ceilings and ample natural light that will instantly make you feel at home. On the first floor, you'll find a spacious secondary bedroom with a full bathroom. Additionally, there's a bright and versatile flex space. The heart of the home is perfect for entertaining, with an expansive family room, dining room, and a well-equipped kitchen, complete with stainless steel appliances and a large island. The spacious owner's suite is a true oasis, with a spa-inspired owner's bathroom delivering the daily convenience of a double-bowl vanity, a walk-in shower, and 2 walk-in closets. The baluster-lined staircase guides you upstairs to find a game room, media room, full bath, and 2 bedrooms. Schedule your visit today! Directions: From us 75 north: traveling north on us 75, take exit fourty four for tx 121 toward bonham; continue onto tx 121 north and in about a mile, turn left onto mckinney street tx five; the community will be on your left off of legacy ranch road; turn left onto river trail road, and the model will be on your right. |
| Bedrooms | 4 | |
| Baths | 4 | |
| Year Built | 2024 | |
| Lot Size | Less Than .5 Acre | |
| Garage | 2 Car Garage | |
| HOA Dues | $700 Annually | |
| Property Type | Melissa Single Family (New) | |
| Listing Status | Active | |
| Listed By | Cassian Bernard, Escape Realty | |
| Listing Price | $679,990 | |
| Schools: | ||
| Elem School | Willow Wood | |
| Middle School | Melissa | |
| High School | Melissa | |
| District | Melissa | |
| Bedrooms | 4 | |
| Baths | 4 | |
| Year Built | 2024 | |
| Lot Size | Less Than .5 Acre | |
| Garage | 2 Car Garage | |
| HOA Dues | $700 Annually | |
| Property Type | Melissa Single Family (New) | |
| Listing Status | Active | |
| Listed By | Cassian Bernard, Escape Realty | |
| Listing Price | $679,990 | |
| Schools: | ||
| Elem School | Willow Wood | |
| Middle School | Melissa | |
| High School | Melissa | |
| District | Melissa | |
1016 Hickory Chase Lane Includes:
Remarks: Built by M-I Homes. This stunning, 2-story, new construction home in Melissa is the perfect blend of luxury and comfort, featuring 4 bedrooms plus a flex room, game room, media room, and 3.5 bathrooms. As soon as you step inside, you'll be welcomed by the grand foyer, boasting tall ceilings and ample natural light that will instantly make you feel at home. On the first floor, you'll find a spacious secondary bedroom with a full bathroom. Additionally, there's a bright and versatile flex space. The heart of the home is perfect for entertaining, with an expansive family room, dining room, and a well-equipped kitchen, complete with stainless steel appliances and a large island. The spacious owner's suite is a true oasis, with a spa-inspired owner's bathroom delivering the daily convenience of a double-bowl vanity, a walk-in shower, and 2 walk-in closets. The baluster-lined staircase guides you upstairs to find a game room, media room, full bath, and 2 bedrooms. Schedule your visit today! Directions: From us 75 north: traveling north on us 75, take exit fourty four for tx 121 toward bonham; continue onto tx 121 north and in about a mile, turn left onto mckinney street tx five; the community will be on your left off of legacy ranch road; turn left onto river trail road, and the model will be on your right. |
| Additional Photos: | |||
 |
 |
 |
 |
 |
 |
 |
 |
NTREIS does not attempt to independently verify the currency, completeness, accuracy or authenticity of data contained herein.
Accordingly, the data is provided on an 'as is, as available' basis. Last Updated: 05-02-2024