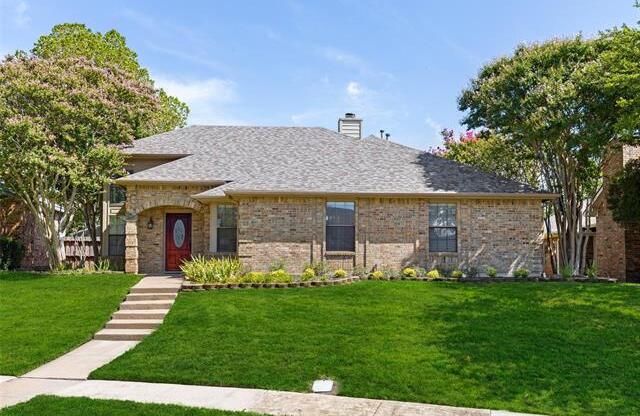2045 Greenstone Trail Includes:
Remarks: Beautifully Updated Custom in Popular Meadow Ridge*Completely Remodeled with Soft Paint Tones, Extensive Hardwood Floors and Rich Moldings* Tall Ceilings, Tons of Light & Wide Open Living Space* Elegant Formal Dining*Spacious Family Room with Full Wall of Windows, Dual Built In Bookcases and WBFP*Kitchen with Granite Countertops, Tumbled Stone Backsplash, Gas Cooktop, Black Appliances, Tile Floor and Sunny Breakfast Area*Additional Storage in the Butler's and Walk In Pantry*Private Master Suite Split from the Secondary Bedrooms*Lovely Master Bath Renovated with Dual Sink Areas, Granite Countertops, Separate Shower, Deep Tub & 2 Walkin Closets*Fully Fenced Backyard and Walk to Neighboring Park Across the Street. Directions: West on hebron parkway; north on spurwood, turn left onto greenstone; property will be on the right. |
| Bedrooms | 4 | |
| Baths | 2 | |
| Year Built | 1985 | |
| Lot Size | Less Than .5 Acre | |
| Garage | 2 Car Garage | |
| Property Type | Carrollton Single Family | |
| Listing Status | Active Under Contract | |
| Listed By | Lesa Stuart, Ebby Halliday, REALTORS | |
| Listing Price | $469,900 | |
| Schools: | ||
| Elem School | Indian Creek | |
| Middle School | Arbor Creek | |
| High School | Hebron | |
| District | Lewisville | |
| Bedrooms | 4 | |
| Baths | 2 | |
| Year Built | 1985 | |
| Lot Size | Less Than .5 Acre | |
| Garage | 2 Car Garage | |
| Property Type | Carrollton Single Family | |
| Listing Status | Active Under Contract | |
| Listed By | Lesa Stuart, Ebby Halliday, REALTORS | |
| Listing Price | $469,900 | |
| Schools: | ||
| Elem School | Indian Creek | |
| Middle School | Arbor Creek | |
| High School | Hebron | |
| District | Lewisville | |
2045 Greenstone Trail Includes:
Remarks: Beautifully Updated Custom in Popular Meadow Ridge*Completely Remodeled with Soft Paint Tones, Extensive Hardwood Floors and Rich Moldings* Tall Ceilings, Tons of Light & Wide Open Living Space* Elegant Formal Dining*Spacious Family Room with Full Wall of Windows, Dual Built In Bookcases and WBFP*Kitchen with Granite Countertops, Tumbled Stone Backsplash, Gas Cooktop, Black Appliances, Tile Floor and Sunny Breakfast Area*Additional Storage in the Butler's and Walk In Pantry*Private Master Suite Split from the Secondary Bedrooms*Lovely Master Bath Renovated with Dual Sink Areas, Granite Countertops, Separate Shower, Deep Tub & 2 Walkin Closets*Fully Fenced Backyard and Walk to Neighboring Park Across the Street. Directions: West on hebron parkway; north on spurwood, turn left onto greenstone; property will be on the right. |
| Additional Photos: | |||
 |
 |
 |
 |
 |
 |
 |
 |
NTREIS does not attempt to independently verify the currency, completeness, accuracy or authenticity of data contained herein.
Accordingly, the data is provided on an 'as is, as available' basis. Last Updated: 04-30-2024