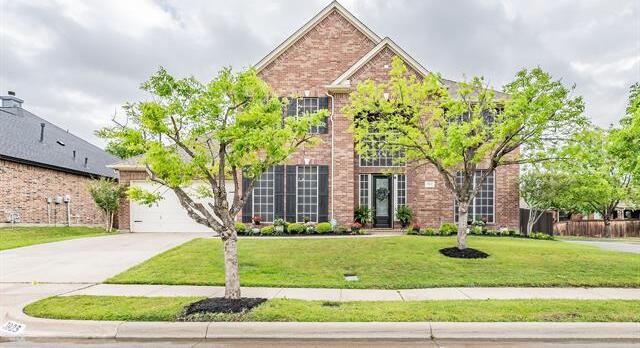3925 Justin Drive Includes:
Remarks: Come take a look at this corner lot home on a cul-de-sac street in highly sought after Heritage! The home offers modern updates & plenty of natural light. Downstairs is the formal dining (or living room) & an adjacent office that can double as a 5th bedroom. The expansive living room overlooks the sprawling backyard & the kitchen is a chef's dream with recently updated KitchenAid appliances, a Kohler farm sink & a spectacular amount of cabinetry. Also downstairs is a secondary bedroom & bathroom, perfect for guests or family members who want more privacy. The grand foyer, sweeping staircase & Juliet balcony lead you upstairs to a game room & three additional bedrooms, including the primary suite & two full bathrooms. The home is within walking distance to an award winning elementary school in Keller ISD, a 10 acre resort style pool complex (exclusive to Heritage HOA members), Alliance Town Center & the new HEB. Don’t miss your chance to call this remarkable residence your new home! |
| Bedrooms | 4 | |
| Baths | 3 | |
| Year Built | 2001 | |
| Lot Size | Less Than .5 Acre | |
| Garage | 2 Car Garage | |
| HOA Dues | $220 Semi-Annual | |
| Property Type | Fort Worth Single Family | |
| Listing Status | Active Under Contract | |
| Listed By | Denise Johnson, Compass RE Texas, LLC | |
| Listing Price | $589,900 | |
| Schools: | ||
| Elem School | Perot | |
| High School | Timber Creek | |
| District | Keller | |
| Intermediate School | Timber View | |
| Bedrooms | 4 | |
| Baths | 3 | |
| Year Built | 2001 | |
| Lot Size | Less Than .5 Acre | |
| Garage | 2 Car Garage | |
| HOA Dues | $220 Semi-Annual | |
| Property Type | Fort Worth Single Family | |
| Listing Status | Active Under Contract | |
| Listed By | Denise Johnson, Compass RE Texas, LLC | |
| Listing Price | $589,900 | |
| Schools: | ||
| Elem School | Perot | |
| High School | Timber Creek | |
| District | Keller | |
| Intermediate School | Timber View | |
3925 Justin Drive Includes:
Remarks: Come take a look at this corner lot home on a cul-de-sac street in highly sought after Heritage! The home offers modern updates & plenty of natural light. Downstairs is the formal dining (or living room) & an adjacent office that can double as a 5th bedroom. The expansive living room overlooks the sprawling backyard & the kitchen is a chef's dream with recently updated KitchenAid appliances, a Kohler farm sink & a spectacular amount of cabinetry. Also downstairs is a secondary bedroom & bathroom, perfect for guests or family members who want more privacy. The grand foyer, sweeping staircase & Juliet balcony lead you upstairs to a game room & three additional bedrooms, including the primary suite & two full bathrooms. The home is within walking distance to an award winning elementary school in Keller ISD, a 10 acre resort style pool complex (exclusive to Heritage HOA members), Alliance Town Center & the new HEB. Don’t miss your chance to call this remarkable residence your new home! |
| Additional Photos: | |||
 |
 |
 |
 |
 |
 |
 |
 |
NTREIS does not attempt to independently verify the currency, completeness, accuracy or authenticity of data contained herein.
Accordingly, the data is provided on an 'as is, as available' basis. Last Updated: 05-02-2024