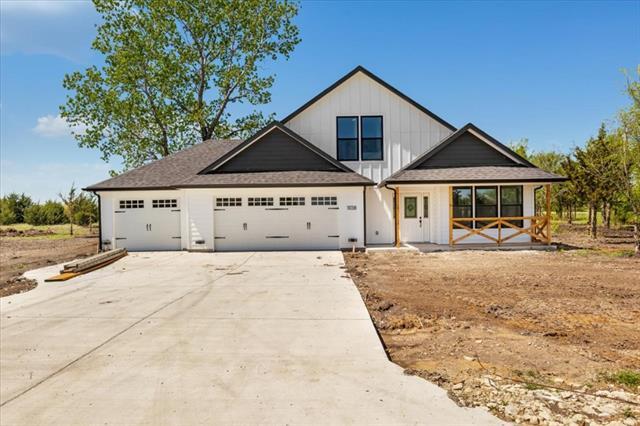1038 Genesis Lane Includes:
Remarks: Spacious ranch-style home on 1 acre conveniently close to Sherman, Howe, and Tom Bean. Ample space to spread out and enjoy the outdoors while plenty of rooms inside provide a space for every member of the family, including for all the cars in the attached 3-car garage. Working from home is a breeze with a home office in the loft with convenient half-bath! Enjoy a nice cup of coffee or your favorite book in the open concept kitchen while the rest of the family spreads out in the open concept living, dining, and entertainment space with large island, walk in pantry, and quartz counter tops on all wood cabinets. Manage all of the home's laundry from the centralized and large indoor laundry room. Or take some time away from it all in the loft that is perfect for a yoga pilates studio or home theatre room! Directions: East on fm902 from highway 75 for approximately four miles; right on genesis lane to head south; first home on the right (west) side of the road. |
| Bedrooms | 4 | |
| Baths | 3 | |
| Year Built | 2024 | |
| Lot Size | 1 to < 3 Acres | |
| Garage | 3 Car Garage | |
| Property Type | Howe Single Family (New) | |
| Listing Status | Active | |
| Listed By | Salvador Caballero, ListWithFreedom.com | |
| Listing Price | $449,900 | |
| Schools: | ||
| Elem School | Tom Bean | |
| Middle School | Tom Bean | |
| High School | Tom Bean | |
| District | Tom Bean | |
| Bedrooms | 4 | |
| Baths | 3 | |
| Year Built | 2024 | |
| Lot Size | 1 to < 3 Acres | |
| Garage | 3 Car Garage | |
| Property Type | Howe Single Family (New) | |
| Listing Status | Active | |
| Listed By | Salvador Caballero, ListWithFreedom.com | |
| Listing Price | $449,900 | |
| Schools: | ||
| Elem School | Tom Bean | |
| Middle School | Tom Bean | |
| High School | Tom Bean | |
| District | Tom Bean | |
1038 Genesis Lane Includes:
Remarks: Spacious ranch-style home on 1 acre conveniently close to Sherman, Howe, and Tom Bean. Ample space to spread out and enjoy the outdoors while plenty of rooms inside provide a space for every member of the family, including for all the cars in the attached 3-car garage. Working from home is a breeze with a home office in the loft with convenient half-bath! Enjoy a nice cup of coffee or your favorite book in the open concept kitchen while the rest of the family spreads out in the open concept living, dining, and entertainment space with large island, walk in pantry, and quartz counter tops on all wood cabinets. Manage all of the home's laundry from the centralized and large indoor laundry room. Or take some time away from it all in the loft that is perfect for a yoga pilates studio or home theatre room! Directions: East on fm902 from highway 75 for approximately four miles; right on genesis lane to head south; first home on the right (west) side of the road. |
| Additional Photos: | |||
 |
 |
 |
 |
 |
 |
 |
 |
NTREIS does not attempt to independently verify the currency, completeness, accuracy or authenticity of data contained herein.
Accordingly, the data is provided on an 'as is, as available' basis. Last Updated: 05-02-2024