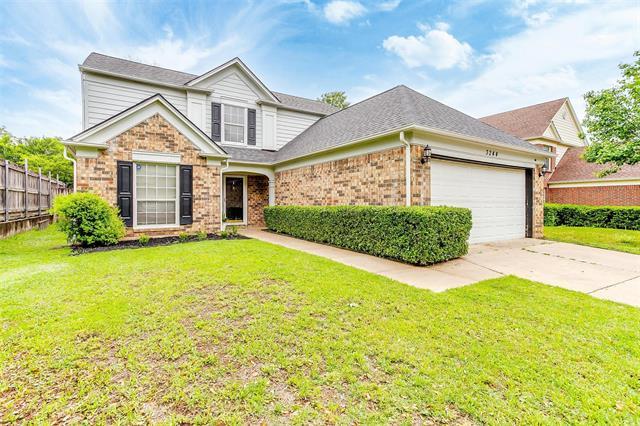3244 Marie Lane Includes:
Remarks: Spacious floor plan and fresh touches make this beautiful home ready for its new owner! Features include 5 bedrooms, 2.5 bathrooms, formal dining, upstairs flex room, 2 car garage, open concept, and fresh paint throughout. Primary suite has a large room, garden tub, separate shower, huge walk in closet. The backyard has a large patio, storage shed and large privacy fence. |
| Bedrooms | 5 | |
| Baths | 3 | |
| Year Built | 1992 | |
| Lot Size | Less Than .5 Acre | |
| Garage | 2 Car Garage | |
| Property Type | Fort Worth Single Family | |
| Listing Status | Active Under Contract | |
| Listed By | Whitney Gillaspie, League Real Estate | |
| Listing Price | $310,000 | |
| Schools: | ||
| Elem School | Meadowcreek | |
| Middle School | Crowley | |
| High School | North Crowley | |
| District | Crowley | |
| Intermediate School | Mary Harris | |
| Bedrooms | 5 | |
| Baths | 3 | |
| Year Built | 1992 | |
| Lot Size | Less Than .5 Acre | |
| Garage | 2 Car Garage | |
| Property Type | Fort Worth Single Family | |
| Listing Status | Active Under Contract | |
| Listed By | Whitney Gillaspie, League Real Estate | |
| Listing Price | $310,000 | |
| Schools: | ||
| Elem School | Meadowcreek | |
| Middle School | Crowley | |
| High School | North Crowley | |
| District | Crowley | |
| Intermediate School | Mary Harris | |
3244 Marie Lane Includes:
Remarks: Spacious floor plan and fresh touches make this beautiful home ready for its new owner! Features include 5 bedrooms, 2.5 bathrooms, formal dining, upstairs flex room, 2 car garage, open concept, and fresh paint throughout. Primary suite has a large room, garden tub, separate shower, huge walk in closet. The backyard has a large patio, storage shed and large privacy fence. |
| Additional Photos: | |||
 |
 |
 |
 |
 |
 |
 |
 |
NTREIS does not attempt to independently verify the currency, completeness, accuracy or authenticity of data contained herein.
Accordingly, the data is provided on an 'as is, as available' basis. Last Updated: 05-02-2024