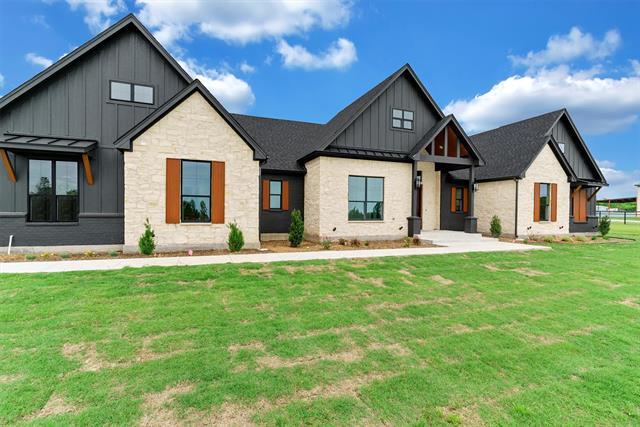5360 Moncrief Road Includes:
Remarks: Welcome to your dream retreat nestled on 2.5 acres of pristine land, where modern elegance meets farmhouse charm. This newly constructed masterpiece offers 4 beds, 4 baths, Large upstairs Game Room and an array of high-end finishes that redefine luxury living. The heart of the home is a gourmet kitchen adorned with top-of-the-line appliances, custom cabinetry, and a spacious island an entertainer's delight. The living area features a fireplace as a focal point, creating a cozy atmosphere for gatherings with family and friends. Throughout the home, hardwood floors, designer lighting fixtures, and custom millwork contribute to an atmosphere of refined sophistication. The primary suite is a spa-like oasis with an en-suite bathroom featuring a soaking tub, a walk-in shower with steam option, and dual vanities. Escape to the outdoors through sliding glass doors that lead to a sprawling covered patio perfect for outdoor entertaining. Fantastic Property by Emerald Custom Homes. |
| Bedrooms | 4 | |
| Baths | 4 | |
| Year Built | 2024 | |
| Lot Size | 1 to < 3 Acres | |
| Garage | 3 Car Garage | |
| Property Type | Justin Single Family (New) | |
| Listing Status | Active | |
| Listed By | Casey Turner, BHHS Premier Properties | |
| Listing Price | 1,350,000 | |
| Schools: | ||
| Elem School | Justin | |
| Middle School | Pike | |
| High School | Northwest | |
| District | Northwest | |
| Bedrooms | 4 | |
| Baths | 4 | |
| Year Built | 2024 | |
| Lot Size | 1 to < 3 Acres | |
| Garage | 3 Car Garage | |
| Property Type | Justin Single Family (New) | |
| Listing Status | Active | |
| Listed By | Casey Turner, BHHS Premier Properties | |
| Listing Price | $1,350,000 | |
| Schools: | ||
| Elem School | Justin | |
| Middle School | Pike | |
| High School | Northwest | |
| District | Northwest | |
5360 Moncrief Road Includes:
Remarks: Welcome to your dream retreat nestled on 2.5 acres of pristine land, where modern elegance meets farmhouse charm. This newly constructed masterpiece offers 4 beds, 4 baths, Large upstairs Game Room and an array of high-end finishes that redefine luxury living. The heart of the home is a gourmet kitchen adorned with top-of-the-line appliances, custom cabinetry, and a spacious island an entertainer's delight. The living area features a fireplace as a focal point, creating a cozy atmosphere for gatherings with family and friends. Throughout the home, hardwood floors, designer lighting fixtures, and custom millwork contribute to an atmosphere of refined sophistication. The primary suite is a spa-like oasis with an en-suite bathroom featuring a soaking tub, a walk-in shower with steam option, and dual vanities. Escape to the outdoors through sliding glass doors that lead to a sprawling covered patio perfect for outdoor entertaining. Fantastic Property by Emerald Custom Homes. |
| Additional Photos: | |||
 |
 |
 |
 |
 |
 |
 |
 |
NTREIS does not attempt to independently verify the currency, completeness, accuracy or authenticity of data contained herein.
Accordingly, the data is provided on an 'as is, as available' basis. Last Updated: 05-12-2024