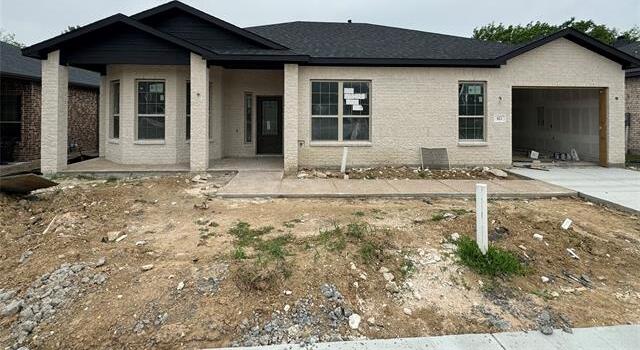821 Hearthside Way Includes:
Remarks: Step into the vibrant lifestyle of our active older adult community! Nestled within the Fireside Village development, this custom new build by Grand Homes Texas promises the epitome of modern living for those embracing their golden years. From crown moldings, to floor-to-ceiling tile on the fireplace and showers, no detail is overlooked. Very open concept includes oversized gas fireplace. Kitchen boasts best in class Kitchen Aid appliances, as well as a pot filler above the stove. Builder has added a sink in the laundry room for extra convenience. Stone-look brick provides luxury curb appeal. Pebble stone sidewalks in front and back also set this home apart. Buy now and choose paint, flooring and cabinet color. Scheduled for completion in June, this home invites you to embark on a new chapter of fulfillment and enjoyment. Don't miss the opportunity to witness the beauty and charm of this upcoming gem firsthand—schedule your viewing today to imagine the lifestyle you deserve! Directions: Please use gps for most accurate directions. |
| Bedrooms | 3 | |
| Baths | 2 | |
| Year Built | 2024 | |
| Lot Size | Less Than .5 Acre | |
| Garage | 2 Car Garage | |
| HOA Dues | $200 Monthly | |
| Property Type | Mckinney Single Family (New) | |
| Listing Status | Active | |
| Listed By | Lily Moore, Lily Moore Realty | |
| Listing Price | $440,000 | |
| Schools: | ||
| Elem School | Slaughter | |
| Middle School | Cockrill | |
| High School | Mckinney Boyd | |
| District | Mckinney | |
| Bedrooms | 3 | |
| Baths | 2 | |
| Year Built | 2024 | |
| Lot Size | Less Than .5 Acre | |
| Garage | 2 Car Garage | |
| HOA Dues | $200 Monthly | |
| Property Type | Mckinney Single Family (New) | |
| Listing Status | Active | |
| Listed By | Lily Moore, Lily Moore Realty | |
| Listing Price | $440,000 | |
| Schools: | ||
| Elem School | Slaughter | |
| Middle School | Cockrill | |
| High School | Mckinney Boyd | |
| District | Mckinney | |
821 Hearthside Way Includes:
Remarks: Step into the vibrant lifestyle of our active older adult community! Nestled within the Fireside Village development, this custom new build by Grand Homes Texas promises the epitome of modern living for those embracing their golden years. From crown moldings, to floor-to-ceiling tile on the fireplace and showers, no detail is overlooked. Very open concept includes oversized gas fireplace. Kitchen boasts best in class Kitchen Aid appliances, as well as a pot filler above the stove. Builder has added a sink in the laundry room for extra convenience. Stone-look brick provides luxury curb appeal. Pebble stone sidewalks in front and back also set this home apart. Buy now and choose paint, flooring and cabinet color. Scheduled for completion in June, this home invites you to embark on a new chapter of fulfillment and enjoyment. Don't miss the opportunity to witness the beauty and charm of this upcoming gem firsthand—schedule your viewing today to imagine the lifestyle you deserve! Directions: Please use gps for most accurate directions. |
| Additional Photos: | |||
 |
 |
 |
|
NTREIS does not attempt to independently verify the currency, completeness, accuracy or authenticity of data contained herein.
Accordingly, the data is provided on an 'as is, as available' basis. Last Updated: 05-02-2024