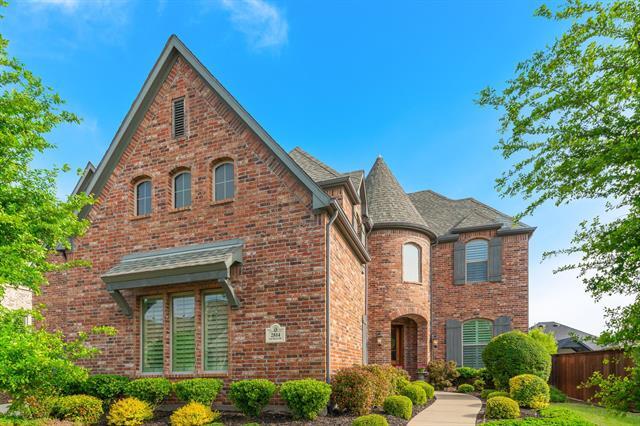2814 Seabiscuit Road Includes:
Remarks: Step into the epitome of luxury living! This marvel by Shaddock awaits in a prestigious master-planned community, showcasing the breathtaking Tourette elevation. Be dazzled by soaring ceilings & a grand foyer, complete with a jaw-dropping circular staircase. With not one but two primary suites on the first floor, convenience & flexibility are unmatched. Entertain like never before in the bright, open floor plan, featuring a chef's dream kitchen with double ovens, a gas cooktop, & an expansive island. Work in style in the office or unwind in the game room or media room. Every corner exudes elegance, from the wood floors to the designer lighting & accent walls. Outside, your private oasis beckons with a covered patio, fireplace, pool, & spa which is perfect for indulging in relaxation & entertainment. Nestled in the renowned Walnut Grove High School district, this home offers access to sensational community amenities & events. This home truly offers the ultimate lifestyle experience. |
| Bedrooms | 5 | |
| Baths | 6 | |
| Year Built | 2016 | |
| Lot Size | Less Than .5 Acre | |
| Garage | 3 Car Garage | |
| HOA Dues | $169 Monthly | |
| Property Type | Celina Single Family | |
| Listing Status | Active | |
| Listed By | Amanda Christensen, Ebby Halliday Realtors | |
| Listing Price | $1,295,000 | |
| Schools: | ||
| Elem School | Sam Johnson | |
| Middle School | Lorene Rogers | |
| High School | Walnut Grove | |
| District | Prosper | |
| Bedrooms | 5 | |
| Baths | 6 | |
| Year Built | 2016 | |
| Lot Size | Less Than .5 Acre | |
| Garage | 3 Car Garage | |
| HOA Dues | $169 Monthly | |
| Property Type | Celina Single Family | |
| Listing Status | Active | |
| Listed By | Amanda Christensen, Ebby Halliday Realtors | |
| Listing Price | $1,295,000 | |
| Schools: | ||
| Elem School | Sam Johnson | |
| Middle School | Lorene Rogers | |
| High School | Walnut Grove | |
| District | Prosper | |
2814 Seabiscuit Road Includes:
Remarks: Step into the epitome of luxury living! This marvel by Shaddock awaits in a prestigious master-planned community, showcasing the breathtaking Tourette elevation. Be dazzled by soaring ceilings & a grand foyer, complete with a jaw-dropping circular staircase. With not one but two primary suites on the first floor, convenience & flexibility are unmatched. Entertain like never before in the bright, open floor plan, featuring a chef's dream kitchen with double ovens, a gas cooktop, & an expansive island. Work in style in the office or unwind in the game room or media room. Every corner exudes elegance, from the wood floors to the designer lighting & accent walls. Outside, your private oasis beckons with a covered patio, fireplace, pool, & spa which is perfect for indulging in relaxation & entertainment. Nestled in the renowned Walnut Grove High School district, this home offers access to sensational community amenities & events. This home truly offers the ultimate lifestyle experience. |
| Additional Photos: | |||
 |
 |
 |
 |
 |
 |
 |
 |
NTREIS does not attempt to independently verify the currency, completeness, accuracy or authenticity of data contained herein.
Accordingly, the data is provided on an 'as is, as available' basis. Last Updated: 05-04-2024