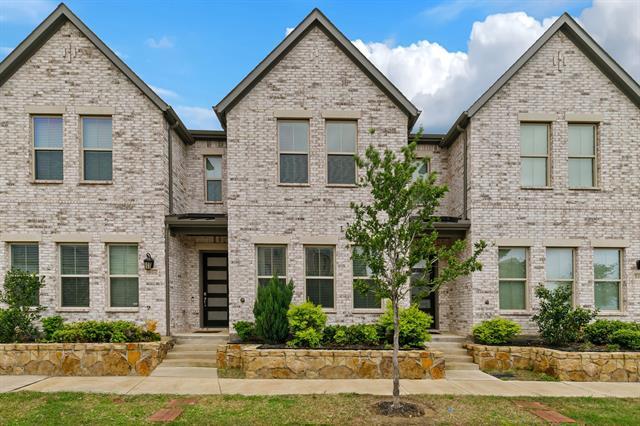304 Almanor Street Includes:
Remarks: Welcome Home! Modern townhome in an unbeatable location off 121 at the corner of Castle Hills, The Colony, Lewisville and Carrollton. Step inside to discover a bright and spacious living room, enhanced by natural light pouring through large windows, and an open floor plan that seamlessly connects to the dining area and kitchen. It's an entertainer's dream with gray-toned wood flooring and a neutral color palette that will complement any decor. The heart of the home is undoubtedly the kitchen, boasting sleek white cabinetry, stainless steel appliances, including a gas range, and a central island with a breakfast bar. Upstairs living can be used as an office or game room. Each bedroom invites relaxation, the master suite, where comfort meets style. Plush carpeting, a ceiling fan, and serene colors create a peaceful retreat. Imagine your life here, in a home where every detail contributes to a lifestyle of comfort and convenience. Two car attached garage makes this home complete. Directions: Merge onto state highway 121 north; after 0; five mi, turn right onto arcadia wy, then left onto plumas drive; in 72 ft, turn right onto scotia street, then left onto almanor street; your destination will be on the right. |
| Bedrooms | 3 | |
| Baths | 3 | |
| Year Built | 2021 | |
| Lot Size | Less Than .5 Acre | |
| Garage | 2 Car Garage | |
| HOA Dues | $238 Monthly | |
| Property Type | Lewisville Single Family | |
| Listing Status | Active | |
| Listed By | Naddia Morales, EXP REALTY | |
| Listing Price | $459,900 | |
| Schools: | ||
| Elem School | Independence | |
| Middle School | Forestwood | |
| High School | Hebron | |
| District | Lewisville | |
| Bedrooms | 3 | |
| Baths | 3 | |
| Year Built | 2021 | |
| Lot Size | Less Than .5 Acre | |
| Garage | 2 Car Garage | |
| HOA Dues | $238 Monthly | |
| Property Type | Lewisville Single Family | |
| Listing Status | Active | |
| Listed By | Naddia Morales, EXP REALTY | |
| Listing Price | $459,900 | |
| Schools: | ||
| Elem School | Independence | |
| Middle School | Forestwood | |
| High School | Hebron | |
| District | Lewisville | |
304 Almanor Street Includes:
Remarks: Welcome Home! Modern townhome in an unbeatable location off 121 at the corner of Castle Hills, The Colony, Lewisville and Carrollton. Step inside to discover a bright and spacious living room, enhanced by natural light pouring through large windows, and an open floor plan that seamlessly connects to the dining area and kitchen. It's an entertainer's dream with gray-toned wood flooring and a neutral color palette that will complement any decor. The heart of the home is undoubtedly the kitchen, boasting sleek white cabinetry, stainless steel appliances, including a gas range, and a central island with a breakfast bar. Upstairs living can be used as an office or game room. Each bedroom invites relaxation, the master suite, where comfort meets style. Plush carpeting, a ceiling fan, and serene colors create a peaceful retreat. Imagine your life here, in a home where every detail contributes to a lifestyle of comfort and convenience. Two car attached garage makes this home complete. Directions: Merge onto state highway 121 north; after 0; five mi, turn right onto arcadia wy, then left onto plumas drive; in 72 ft, turn right onto scotia street, then left onto almanor street; your destination will be on the right. |
| Additional Photos: | |||
 |
 |
 |
 |
 |
 |
 |
 |
NTREIS does not attempt to independently verify the currency, completeness, accuracy or authenticity of data contained herein.
Accordingly, the data is provided on an 'as is, as available' basis. Last Updated: 05-01-2024