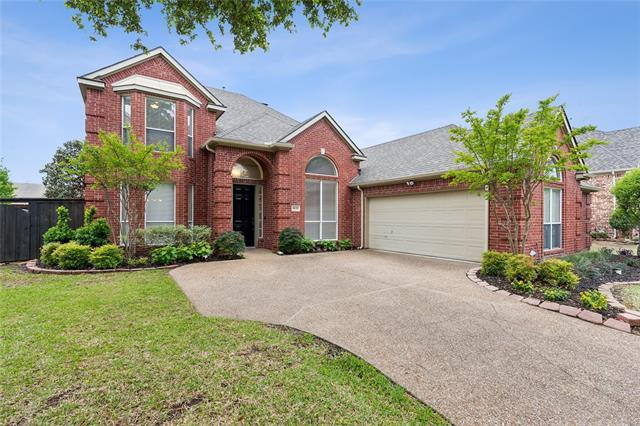5932 Brookhaven Drive Includes:
Remarks: Nestled in West Plano’s Windhaven Farm neighborhood, this home exudes timeless charm and classic style. Step inside to find a gracefully curved staircase, open floorplan & the enduring allure of a traditional residence. The foyer opens to a formal dining room on one side & formal living room on the other. The layout flows seamlessly into the living & kitchen space. Large windows offer natural light while a fireplace creates a focal point. The kitchen opens to the living area & has granite countertops, stainless appliances, bar seating & breakfast nook. Outside, the backyard effortlessly blends privacy, ample patio space and low-maintenance landscaping. Back inside, the first-floor primary suite has a walk-in closet, dual vanities, separate shower & jetted tub. An additional room offers space for an office or 5th bedroom. Upstairs, find a game room & 3 bedrooms. An attached 2-car garage with storage-workspace and location near Brinker, Renner, Plano West complete this home. Directions: Dallas north tollway to parker and go east; turn left on parkwood; turn right on yeary; turn left on devon and turn left on brookhaven; property is on the left. |
| Bedrooms | 5 | |
| Baths | 4 | |
| Year Built | 1994 | |
| Lot Size | Less Than .5 Acre | |
| Garage | 2 Car Garage | |
| HOA Dues | $510 Annually | |
| Property Type | Plano Single Family | |
| Listing Status | Active | |
| Listed By | Patrick Burke, Briggs Freeman Sotheby's Int'l | |
| Listing Price | $769,000 | |
| Schools: | ||
| Elem School | Brinker | |
| Middle School | Renner | |
| High School | Shepton | |
| District | Plano | |
| Senior School | Plano West | |
| Bedrooms | 5 | |
| Baths | 4 | |
| Year Built | 1994 | |
| Lot Size | Less Than .5 Acre | |
| Garage | 2 Car Garage | |
| HOA Dues | $510 Annually | |
| Property Type | Plano Single Family | |
| Listing Status | Active | |
| Listed By | Patrick Burke, Briggs Freeman Sotheby's Int'l | |
| Listing Price | $769,000 | |
| Schools: | ||
| Elem School | Brinker | |
| Middle School | Renner | |
| High School | Shepton | |
| District | Plano | |
| Senior School | Plano West | |
5932 Brookhaven Drive Includes:
Remarks: Nestled in West Plano’s Windhaven Farm neighborhood, this home exudes timeless charm and classic style. Step inside to find a gracefully curved staircase, open floorplan & the enduring allure of a traditional residence. The foyer opens to a formal dining room on one side & formal living room on the other. The layout flows seamlessly into the living & kitchen space. Large windows offer natural light while a fireplace creates a focal point. The kitchen opens to the living area & has granite countertops, stainless appliances, bar seating & breakfast nook. Outside, the backyard effortlessly blends privacy, ample patio space and low-maintenance landscaping. Back inside, the first-floor primary suite has a walk-in closet, dual vanities, separate shower & jetted tub. An additional room offers space for an office or 5th bedroom. Upstairs, find a game room & 3 bedrooms. An attached 2-car garage with storage-workspace and location near Brinker, Renner, Plano West complete this home. Directions: Dallas north tollway to parker and go east; turn left on parkwood; turn right on yeary; turn left on devon and turn left on brookhaven; property is on the left. |
| Additional Photos: | |||
 |
 |
 |
 |
 |
 |
 |
 |
NTREIS does not attempt to independently verify the currency, completeness, accuracy or authenticity of data contained herein.
Accordingly, the data is provided on an 'as is, as available' basis. Last Updated: 05-02-2024