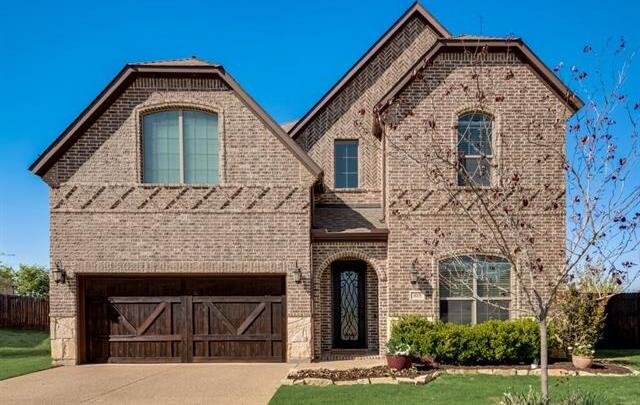413 Lilly Court Includes:
Remarks: Welcome to Glenmere at the edge of where Roanoke meets Trophy Club. This one owner home shows like new, the pool is a stunner, and the house if full of upgrades. The open floorplan is perfect for gathering. Navigating to the backyard, the outdoor fireplace under the large, covered porch leads your view to the pool and surrounding outdoor oasis. You will be amazed by the designer kitchen with an abundance of custom cabinetry, upgraded appliances, walk in pantry and large island. Escape to the primary bedroom retreat where you will find custom dual sink vanity, soaking tub, large shower and spacious walk-in closet. The flex room downstairs with adjacent full bath, is great for an office or that fourth bedroom. Upstairs, the spacious secondary bedrooms are split by another full bathroom are next to additional unfinished attic space that could be built out for even more room. Zoned to award winning schools including Byron Nelson. This fabulous home is sure to impress both inside and out. Directions: Please use gps; located east of 377, south of bobcat. |
| Bedrooms | 4 | |
| Baths | 3 | |
| Year Built | 2016 | |
| Lot Size | Less Than .5 Acre | |
| Garage | 2 Car Garage | |
| HOA Dues | $231 Quarterly | |
| Property Type | Roanoke Single Family | |
| Listing Status | Contract Accepted | |
| Listed By | Graham Brizendine, Graham Brizendine | |
| Listing Price | $810,000 | |
| Schools: | ||
| Elem School | Roanoke | |
| Middle School | Medlin | |
| High School | Byron Nelson | |
| District | Northwest | |
| Bedrooms | 4 | |
| Baths | 3 | |
| Year Built | 2016 | |
| Lot Size | Less Than .5 Acre | |
| Garage | 2 Car Garage | |
| HOA Dues | $231 Quarterly | |
| Property Type | Roanoke Single Family | |
| Listing Status | Contract Accepted | |
| Listed By | Graham Brizendine, Graham Brizendine | |
| Listing Price | $810,000 | |
| Schools: | ||
| Elem School | Roanoke | |
| Middle School | Medlin | |
| High School | Byron Nelson | |
| District | Northwest | |
413 Lilly Court Includes:
Remarks: Welcome to Glenmere at the edge of where Roanoke meets Trophy Club. This one owner home shows like new, the pool is a stunner, and the house if full of upgrades. The open floorplan is perfect for gathering. Navigating to the backyard, the outdoor fireplace under the large, covered porch leads your view to the pool and surrounding outdoor oasis. You will be amazed by the designer kitchen with an abundance of custom cabinetry, upgraded appliances, walk in pantry and large island. Escape to the primary bedroom retreat where you will find custom dual sink vanity, soaking tub, large shower and spacious walk-in closet. The flex room downstairs with adjacent full bath, is great for an office or that fourth bedroom. Upstairs, the spacious secondary bedrooms are split by another full bathroom are next to additional unfinished attic space that could be built out for even more room. Zoned to award winning schools including Byron Nelson. This fabulous home is sure to impress both inside and out. Directions: Please use gps; located east of 377, south of bobcat. |
| Additional Photos: | |||
 |
 |
 |
 |
 |
 |
 |
 |
NTREIS does not attempt to independently verify the currency, completeness, accuracy or authenticity of data contained herein.
Accordingly, the data is provided on an 'as is, as available' basis. Last Updated: 04-30-2024