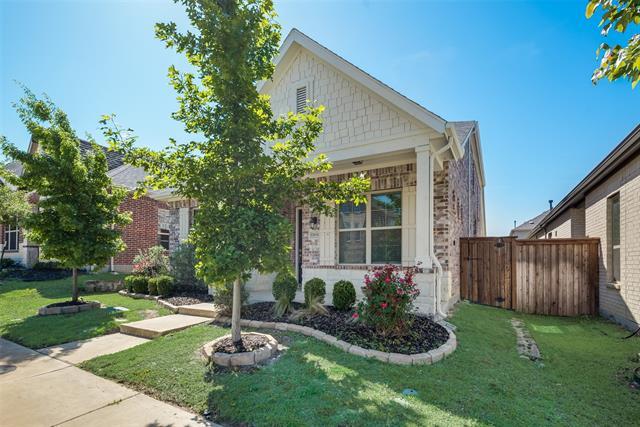17831 Bottlebrush Drive Includes:
Remarks: Finally, the home you have been waiting for! Conveniently located and close to everything you need, you'll find this stunning home waiting for you. As you enter, you'll notice the wood look floors complementing your home. The formal dining for entertaining, a private office for the at-home professional are just the beginning. You're welcomed into the grand living area with corner fireplace and breathtaking kitchen. The chefs kitchen is complemented with quartz like counters, shaker style cabinets, gas cooktop and a butlers pantry. Your primary suite features a separate tub for relaxing & splendid closet space. You will appreciate the secondary bedrooms upstairs & large gameroom suitable for a media room, pool table or just a great place to enjoy family time. Amenities in your neighborhood include a pool, playground, fitness center and endless walking trails. It's time you experience luxury living in this well designed and beautifully designed neighborhood. Directions: Easy access on west side off coit road between campbell and frankford. |
| Bedrooms | 3 | |
| Baths | 3 | |
| Year Built | 2018 | |
| Lot Size | Less Than .5 Acre | |
| Garage | 2 Car Garage | |
| HOA Dues | $750 Annually | |
| Property Type | Dallas Single Family | |
| Listing Status | Active | |
| Listed By | Jodi Kerby, Coldwell Banker Apex, REALTORS | |
| Listing Price | $729,900 | |
| Schools: | ||
| Elem School | Aldridge | |
| Middle School | Wilson | |
| High School | Vines | |
| District | Plano | |
| Bedrooms | 3 | |
| Baths | 3 | |
| Year Built | 2018 | |
| Lot Size | Less Than .5 Acre | |
| Garage | 2 Car Garage | |
| HOA Dues | $750 Annually | |
| Property Type | Dallas Single Family | |
| Listing Status | Active | |
| Listed By | Jodi Kerby, Coldwell Banker Apex, REALTORS | |
| Listing Price | $729,900 | |
| Schools: | ||
| Elem School | Aldridge | |
| Middle School | Wilson | |
| High School | Vines | |
| District | Plano | |
17831 Bottlebrush Drive Includes:
Remarks: Finally, the home you have been waiting for! Conveniently located and close to everything you need, you'll find this stunning home waiting for you. As you enter, you'll notice the wood look floors complementing your home. The formal dining for entertaining, a private office for the at-home professional are just the beginning. You're welcomed into the grand living area with corner fireplace and breathtaking kitchen. The chefs kitchen is complemented with quartz like counters, shaker style cabinets, gas cooktop and a butlers pantry. Your primary suite features a separate tub for relaxing & splendid closet space. You will appreciate the secondary bedrooms upstairs & large gameroom suitable for a media room, pool table or just a great place to enjoy family time. Amenities in your neighborhood include a pool, playground, fitness center and endless walking trails. It's time you experience luxury living in this well designed and beautifully designed neighborhood. Directions: Easy access on west side off coit road between campbell and frankford. |
| Additional Photos: | |||
 |
 |
 |
 |
 |
 |
 |
 |
NTREIS does not attempt to independently verify the currency, completeness, accuracy or authenticity of data contained herein.
Accordingly, the data is provided on an 'as is, as available' basis. Last Updated: 04-29-2024