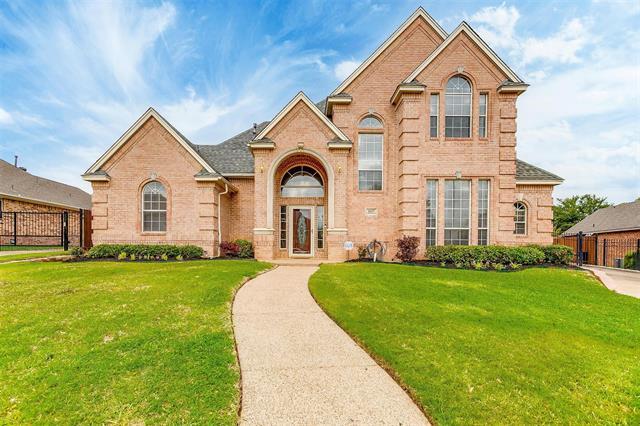1657 Oak Creek Drive Includes:
Remarks: Discover this immaculate 3127 SF, 4-bdrm, 3-bath home in prime DFW location! Enjoy beautiful custom millwork, base & crown moldings throughout the open floor plan with tray ceilings and large rooms. This home features an open concept kitchen and family room, solar-powered gated driveway and 2 staircases. With 2 bedrooms downstairs, it's perfect for multi-generational living or a private study area. The primary ensuite downstairs boasts a sitting area, huge walk-in closet, jetted tub, separate shower & dual vanities. Upstairs, find two additional bedrooms, a third living area with a wet bar, a full bath with dual sinks, and a huge storage closet. Other highlights include a gas fireplace, full-size laundry room with cabinets and built-in ironing board. Easy access to highways and DFW Airport, plus walkable to shopping and restaurants. Don't miss out on this well-maintained, feature-rich home in a sought-after area! HEB ISD! *Seller offering $10k seller concession with acceptable offer*. |
| Bedrooms | 4 | |
| Baths | 3 | |
| Year Built | 1995 | |
| Lot Size | Less Than .5 Acre | |
| Garage | 2 Car Garage | |
| Property Type | Hurst Single Family | |
| Listing Status | Active | |
| Listed By | Lisa Templeton, Prime Realty, LLC | |
| Listing Price | 570,000 | |
| Schools: | ||
| Elem School | Shady Oaks | |
| High School | Bell | |
| District | Hurst Euless Bedford | |
| Bedrooms | 4 | |
| Baths | 3 | |
| Year Built | 1995 | |
| Lot Size | Less Than .5 Acre | |
| Garage | 2 Car Garage | |
| Property Type | Hurst Single Family | |
| Listing Status | Active | |
| Listed By | Lisa Templeton, Prime Realty, LLC | |
| Listing Price | $570,000 | |
| Schools: | ||
| Elem School | Shady Oaks | |
| High School | Bell | |
| District | Hurst Euless Bedford | |
1657 Oak Creek Drive Includes:
Remarks: Discover this immaculate 3127 SF, 4-bdrm, 3-bath home in prime DFW location! Enjoy beautiful custom millwork, base & crown moldings throughout the open floor plan with tray ceilings and large rooms. This home features an open concept kitchen and family room, solar-powered gated driveway and 2 staircases. With 2 bedrooms downstairs, it's perfect for multi-generational living or a private study area. The primary ensuite downstairs boasts a sitting area, huge walk-in closet, jetted tub, separate shower & dual vanities. Upstairs, find two additional bedrooms, a third living area with a wet bar, a full bath with dual sinks, and a huge storage closet. Other highlights include a gas fireplace, full-size laundry room with cabinets and built-in ironing board. Easy access to highways and DFW Airport, plus walkable to shopping and restaurants. Don't miss out on this well-maintained, feature-rich home in a sought-after area! HEB ISD! *Seller offering $10k seller concession with acceptable offer*. |
| Additional Photos: | |||
 |
 |
 |
 |
 |
 |
 |
 |
NTREIS does not attempt to independently verify the currency, completeness, accuracy or authenticity of data contained herein.
Accordingly, the data is provided on an 'as is, as available' basis. Last Updated: 05-06-2024