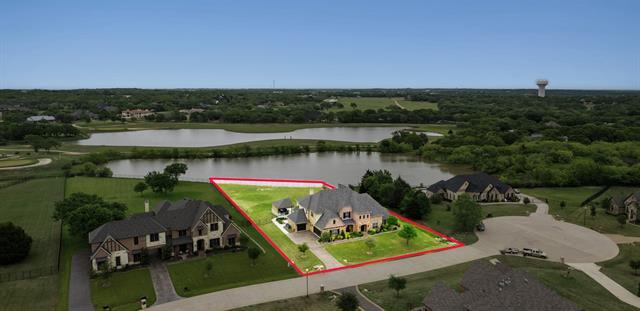8604 Mazzini Court Includes:
Remarks: With breathtaking views of pool, ponds, and golf course, feel the peaceful serenity of nature in this incredible backyard. Over 400k in upgrades, this culdesac home exudes elegance & sophistication from the lavish pool and spa, outdoor cabana with built-in grill and glass wall, plus the luxurious turf between the pool and house. New roof in April, 2024. Generac generator plumbed to natural gas, you can rest assured your home will remain powered even during outages. This 6-bedroom home on 1.14 acre lot is located in the prestigious Argyle ISD! Downstairs features media room, guest suite, home office, and primary suite. Open living room boasts vaulted ceilings with windows spanning the entire back side of the home with spectacular pool, pond, & golf course views. Motorized shades in living & breakfast rooms. Large island kitchen with built-in refrigerator & commercial grade range. Upstairs enjoy the balcony with serene backyard views, gameroom with wet bar, 4 bedrooms, & 3 bathrooms. Directions: This house is gps friendly. |
| Bedrooms | 6 | |
| Baths | 6 | |
| Year Built | 2013 | |
| Lot Size | 1 to < 3 Acres | |
| Garage | 3 Car Garage | |
| HOA Dues | $735 Quarterly | |
| Property Type | Flower Mound Single Family | |
| Listing Status | Active | |
| Listed By | Kim Assaad, Compass RE Texas, LLC | |
| Listing Price | $2,100,000 | |
| Schools: | ||
| Elem School | Hilltop | |
| Middle School | Argyle | |
| High School | Argyle | |
| District | Argyle | |
| Intermediate School | Argyle | |
| Bedrooms | 6 | |
| Baths | 6 | |
| Year Built | 2013 | |
| Lot Size | 1 to < 3 Acres | |
| Garage | 3 Car Garage | |
| HOA Dues | $735 Quarterly | |
| Property Type | Flower Mound Single Family | |
| Listing Status | Active | |
| Listed By | Kim Assaad, Compass RE Texas, LLC | |
| Listing Price | $2,100,000 | |
| Schools: | ||
| Elem School | Hilltop | |
| Middle School | Argyle | |
| High School | Argyle | |
| District | Argyle | |
| Intermediate School | Argyle | |
8604 Mazzini Court Includes:
Remarks: With breathtaking views of pool, ponds, and golf course, feel the peaceful serenity of nature in this incredible backyard. Over 400k in upgrades, this culdesac home exudes elegance & sophistication from the lavish pool and spa, outdoor cabana with built-in grill and glass wall, plus the luxurious turf between the pool and house. New roof in April, 2024. Generac generator plumbed to natural gas, you can rest assured your home will remain powered even during outages. This 6-bedroom home on 1.14 acre lot is located in the prestigious Argyle ISD! Downstairs features media room, guest suite, home office, and primary suite. Open living room boasts vaulted ceilings with windows spanning the entire back side of the home with spectacular pool, pond, & golf course views. Motorized shades in living & breakfast rooms. Large island kitchen with built-in refrigerator & commercial grade range. Upstairs enjoy the balcony with serene backyard views, gameroom with wet bar, 4 bedrooms, & 3 bathrooms. Directions: This house is gps friendly. |
| Additional Photos: | |||
 |
 |
 |
 |
 |
 |
 |
 |
NTREIS does not attempt to independently verify the currency, completeness, accuracy or authenticity of data contained herein.
Accordingly, the data is provided on an 'as is, as available' basis. Last Updated: 05-01-2024