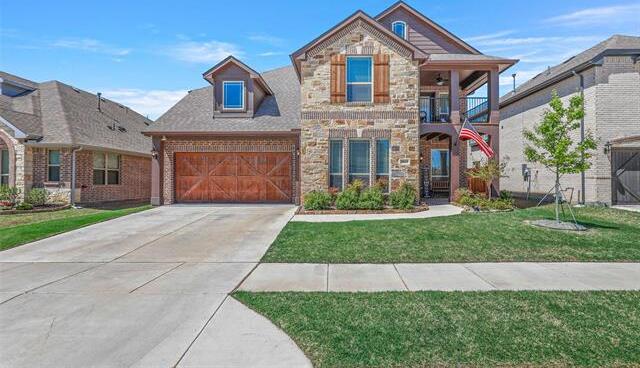11625 Falcon Trace Drive Includes:
Remarks: Step into this elegant 4 bedroom, 3.5 bathroom haven featuring a covered front patio with a beautifully landscaped yard, a main-level primary ensuite with a downstairs office and formal dining area. The inviting living room is adorned with a striking floor to ceiling stone fireplace, perfect for cozy evenings. The kitchen is a chef's dream with granite countertops, an island, ample cabinet space, and a charming breakfast nook overlooking the big backyard. Upstairs, discover three additional bedrooms, two full baths, a spacious game room ideal for entertaining, and a media room for cinematic experiences. Step out onto the balcony to savor peaceful mornings with a cup of coffee. The expansive backyard, meticulously maintained and backing onto an open field, offers serenity and privacy. This home is a sanctuary of comfort and style. |
| Bedrooms | 4 | |
| Baths | 4 | |
| Year Built | 2021 | |
| Lot Size | Less Than .5 Acre | |
| Garage | 2 Car Garage | |
| HOA Dues | $450 Annually | |
| Property Type | Fort Worth Single Family | |
| Listing Status | Active | |
| Listed By | Hannah Hess, JPAR - Frisco | |
| Listing Price | $649,500 | |
| Schools: | ||
| Elem School | Caprock | |
| Middle School | Trinity Springs | |
| High School | Timber Creek | |
| District | Keller | |
| Intermediate School | Trinity Meadows | |
| Bedrooms | 4 | |
| Baths | 4 | |
| Year Built | 2021 | |
| Lot Size | Less Than .5 Acre | |
| Garage | 2 Car Garage | |
| HOA Dues | $450 Annually | |
| Property Type | Fort Worth Single Family | |
| Listing Status | Active | |
| Listed By | Hannah Hess, JPAR - Frisco | |
| Listing Price | $649,500 | |
| Schools: | ||
| Elem School | Caprock | |
| Middle School | Trinity Springs | |
| High School | Timber Creek | |
| District | Keller | |
| Intermediate School | Trinity Meadows | |
11625 Falcon Trace Drive Includes:
Remarks: Step into this elegant 4 bedroom, 3.5 bathroom haven featuring a covered front patio with a beautifully landscaped yard, a main-level primary ensuite with a downstairs office and formal dining area. The inviting living room is adorned with a striking floor to ceiling stone fireplace, perfect for cozy evenings. The kitchen is a chef's dream with granite countertops, an island, ample cabinet space, and a charming breakfast nook overlooking the big backyard. Upstairs, discover three additional bedrooms, two full baths, a spacious game room ideal for entertaining, and a media room for cinematic experiences. Step out onto the balcony to savor peaceful mornings with a cup of coffee. The expansive backyard, meticulously maintained and backing onto an open field, offers serenity and privacy. This home is a sanctuary of comfort and style. |
| Additional Photos: | |||
 |
 |
 |
 |
 |
 |
 |
 |
NTREIS does not attempt to independently verify the currency, completeness, accuracy or authenticity of data contained herein.
Accordingly, the data is provided on an 'as is, as available' basis. Last Updated: 05-02-2024