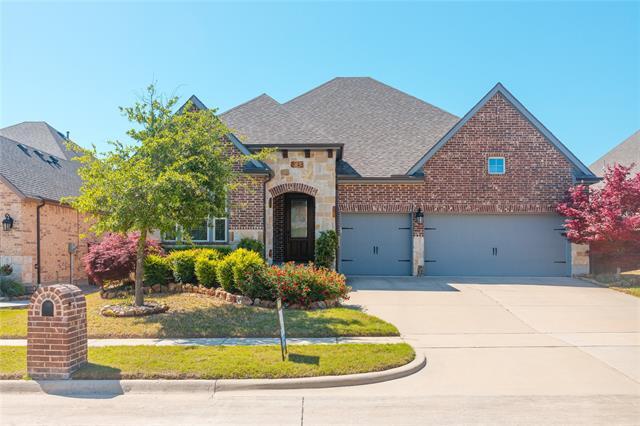6521 Palmetto Bluff Drive Includes:
Remarks: IMMACULATELY MAINTAINED DAVID WEEKLY IN SOUGHT-AFTER STONEBRIDGE RANCH! The great one-story home with open floorplan. Hardwood Floors thru majority. Gourmet Kitchen has a big island with Granite Counters and SS Appliances, 5-Burner Gas Cooktop with vent out exhaust fan and drinking water filtration. The wall of windows gets more of the natural light. Dining Area w Tray Ceiling & Built-In Cabinetry. Master Suite has Tray Ceiling. Master bathroom has separate sinks, huge walk-in shower with rainfall showerhead from ceiling. Private Study w Glass Door. The guess suit is separate to the other rooms. The other two BRs share a Full Bath. Utility Room w Cabinetry & Room for Fridge. The ceiling fans in every room. Three Car Garages have beautiful Epoxy Floors and built-in Cabinets. The three overhead Racks provide a lot of storages. Tankless water heater in the garage. Covered Patio and Gas Line for Grill. Professionally Landscaped Yard. |
| Bedrooms | 4 | |
| Baths | 3 | |
| Year Built | 2017 | |
| Lot Size | Less Than .5 Acre | |
| Garage | 3 Car Garage | |
| HOA Dues | $953 Annually | |
| Property Type | Mckinney Single Family | |
| Listing Status | Contract Accepted | |
| Listed By | Catherine Wu, EXP REALTY | |
| Listing Price | $739,000 | |
| Schools: | ||
| Elem School | Lizzie Nell Cundiff McClure | |
| Middle School | Cockrill | |
| High School | McKinney North | |
| District | Mckinney | |
| Bedrooms | 4 | |
| Baths | 3 | |
| Year Built | 2017 | |
| Lot Size | Less Than .5 Acre | |
| Garage | 3 Car Garage | |
| HOA Dues | $953 Annually | |
| Property Type | Mckinney Single Family | |
| Listing Status | Contract Accepted | |
| Listed By | Catherine Wu, EXP REALTY | |
| Listing Price | $739,000 | |
| Schools: | ||
| Elem School | Lizzie Nell Cundiff McClure | |
| Middle School | Cockrill | |
| High School | McKinney North | |
| District | Mckinney | |
6521 Palmetto Bluff Drive Includes:
Remarks: IMMACULATELY MAINTAINED DAVID WEEKLY IN SOUGHT-AFTER STONEBRIDGE RANCH! The great one-story home with open floorplan. Hardwood Floors thru majority. Gourmet Kitchen has a big island with Granite Counters and SS Appliances, 5-Burner Gas Cooktop with vent out exhaust fan and drinking water filtration. The wall of windows gets more of the natural light. Dining Area w Tray Ceiling & Built-In Cabinetry. Master Suite has Tray Ceiling. Master bathroom has separate sinks, huge walk-in shower with rainfall showerhead from ceiling. Private Study w Glass Door. The guess suit is separate to the other rooms. The other two BRs share a Full Bath. Utility Room w Cabinetry & Room for Fridge. The ceiling fans in every room. Three Car Garages have beautiful Epoxy Floors and built-in Cabinets. The three overhead Racks provide a lot of storages. Tankless water heater in the garage. Covered Patio and Gas Line for Grill. Professionally Landscaped Yard. |
| Additional Photos: | |||
 |
 |
 |
 |
 |
 |
 |
 |
NTREIS does not attempt to independently verify the currency, completeness, accuracy or authenticity of data contained herein.
Accordingly, the data is provided on an 'as is, as available' basis. Last Updated: 04-29-2024