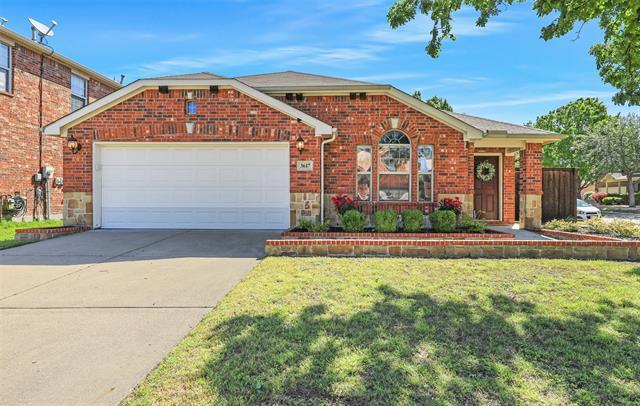3617 Copper Ridge Drive Includes:
Remarks: Beautifully maintained and updated single story home located in exemplary Frisco ISD! Fantastic oversize corner lot with 8 ft board on board cedar fence and lovely curb appeal. Step inside and you are greeted with formal dining and living areas, and beautiful wood-look tile flooring. The kitchen is the hub of the home while overlooking the breakfast area and family room with a cozy gas fireplace. Perfect floor plan for entertaining family and friends. Primary en-suite includes a large walk-in closet and an updated spa-like bath with walk-in shower and garden tub. The two secondary bedrooms are separate, plus a flex-space which can be used as a study or game room. Brand new carpet in bedrooms and family room. The back door opens to covered patio and well kept landscaping with freshly stained privacy fence. HVAC replaced 2021. Awesome location with close proximity to shopping, dining and major highways. Walking distance to neighborhood pool, parks and schools. This is a must see! |
| Bedrooms | 3 | |
| Baths | 2 | |
| Year Built | 2005 | |
| Lot Size | Less Than .5 Acre | |
| Garage | 2 Car Garage | |
| HOA Dues | $600 Annually | |
| Property Type | Mckinney Single Family | |
| Listing Status | Active Under Contract | |
| Listed By | Jennifer Veale, Funk Realty Group, LLC | |
| Listing Price | $465,000 | |
| Schools: | ||
| Elem School | Elliott | |
| Middle School | Scoggins | |
| High School | Emerson | |
| District | Frisco | |
| Intermediate School | Wortham | |
| Bedrooms | 3 | |
| Baths | 2 | |
| Year Built | 2005 | |
| Lot Size | Less Than .5 Acre | |
| Garage | 2 Car Garage | |
| HOA Dues | $600 Annually | |
| Property Type | Mckinney Single Family | |
| Listing Status | Active Under Contract | |
| Listed By | Jennifer Veale, Funk Realty Group, LLC | |
| Listing Price | $465,000 | |
| Schools: | ||
| Elem School | Elliott | |
| Middle School | Scoggins | |
| High School | Emerson | |
| District | Frisco | |
| Intermediate School | Wortham | |
3617 Copper Ridge Drive Includes:
Remarks: Beautifully maintained and updated single story home located in exemplary Frisco ISD! Fantastic oversize corner lot with 8 ft board on board cedar fence and lovely curb appeal. Step inside and you are greeted with formal dining and living areas, and beautiful wood-look tile flooring. The kitchen is the hub of the home while overlooking the breakfast area and family room with a cozy gas fireplace. Perfect floor plan for entertaining family and friends. Primary en-suite includes a large walk-in closet and an updated spa-like bath with walk-in shower and garden tub. The two secondary bedrooms are separate, plus a flex-space which can be used as a study or game room. Brand new carpet in bedrooms and family room. The back door opens to covered patio and well kept landscaping with freshly stained privacy fence. HVAC replaced 2021. Awesome location with close proximity to shopping, dining and major highways. Walking distance to neighborhood pool, parks and schools. This is a must see! |
| Additional Photos: | |||
 |
 |
 |
 |
 |
 |
 |
 |
NTREIS does not attempt to independently verify the currency, completeness, accuracy or authenticity of data contained herein.
Accordingly, the data is provided on an 'as is, as available' basis. Last Updated: 05-02-2024