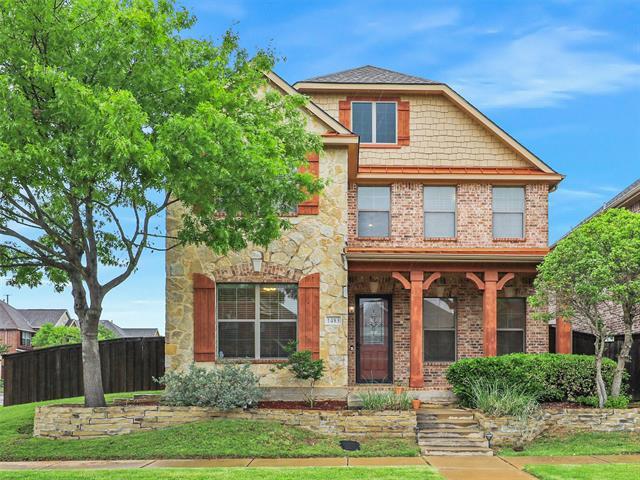1483 Cambridge Drive Includes:
Remarks: **Multiple Offers - Highest and best due by 4-14-2024 5:00 PM **Meticulously Maintained Home on a Corner Lot. This home boasts four bedrooms, a private study, game room, and dedicated media room. Upon entry to the home, you are greeted with warm finishes, vaulted ceilings, and an excellent floor plan. The gourmet kitchen features a gas cooktop, ample maple cabinet space, a butler’s pantry, and a pantry with Elfa shelving. The living area features custom-built cabinets, a gas fireplace, and beautiful windows that overlook the yard. On the first floor, you will find the primary suite which will allow you a wonderful space to unwind at the end of the day. The primary bath features dual sinks, garden tub, separate shower, and a large walk-in closet with Elfa shelving. Moving upstairs you will find three nicely sized secondary bedrooms, a game room, and a media room which is ready for your at-home entertainment. The corner lot allows for a yard with room to garden or play. Directions: From thirty five, take west; valley ridge west, right on north; garden ridge, right on cambridge. |
| Bedrooms | 4 | |
| Baths | 3 | |
| Year Built | 2007 | |
| Lot Size | Less Than .5 Acre | |
| Garage | 2 Car Garage | |
| HOA Dues | $175 Semi-Annual | |
| Property Type | Lewisville Single Family | |
| Listing Status | Active Under Contract | |
| Listed By | Mandy Detrick, Keller Williams Prosper Celina | |
| Listing Price | $485,000 | |
| Schools: | ||
| Elem School | Valley Ridge | |
| Middle School | Huffines | |
| High School | Lewisville | |
| District | Lewisville | |
| Bedrooms | 4 | |
| Baths | 3 | |
| Year Built | 2007 | |
| Lot Size | Less Than .5 Acre | |
| Garage | 2 Car Garage | |
| HOA Dues | $175 Semi-Annual | |
| Property Type | Lewisville Single Family | |
| Listing Status | Active Under Contract | |
| Listed By | Mandy Detrick, Keller Williams Prosper Celina | |
| Listing Price | $485,000 | |
| Schools: | ||
| Elem School | Valley Ridge | |
| Middle School | Huffines | |
| High School | Lewisville | |
| District | Lewisville | |
1483 Cambridge Drive Includes:
Remarks: **Multiple Offers - Highest and best due by 4-14-2024 5:00 PM **Meticulously Maintained Home on a Corner Lot. This home boasts four bedrooms, a private study, game room, and dedicated media room. Upon entry to the home, you are greeted with warm finishes, vaulted ceilings, and an excellent floor plan. The gourmet kitchen features a gas cooktop, ample maple cabinet space, a butler’s pantry, and a pantry with Elfa shelving. The living area features custom-built cabinets, a gas fireplace, and beautiful windows that overlook the yard. On the first floor, you will find the primary suite which will allow you a wonderful space to unwind at the end of the day. The primary bath features dual sinks, garden tub, separate shower, and a large walk-in closet with Elfa shelving. Moving upstairs you will find three nicely sized secondary bedrooms, a game room, and a media room which is ready for your at-home entertainment. The corner lot allows for a yard with room to garden or play. Directions: From thirty five, take west; valley ridge west, right on north; garden ridge, right on cambridge. |
| Additional Photos: | |||
 |
 |
 |
 |
 |
 |
 |
 |
NTREIS does not attempt to independently verify the currency, completeness, accuracy or authenticity of data contained herein.
Accordingly, the data is provided on an 'as is, as available' basis. Last Updated: 05-02-2024