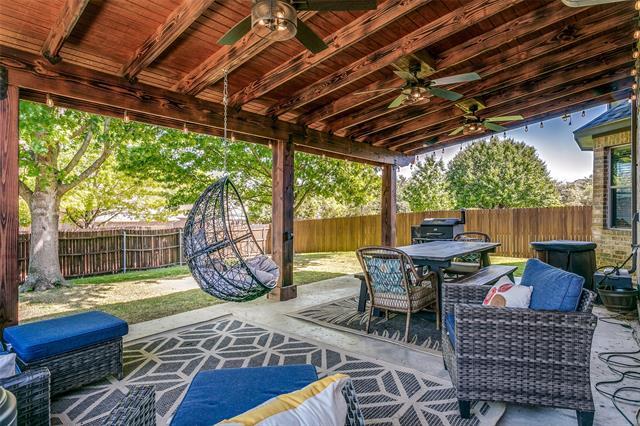10512 Vintage Drive Includes:
Remarks: Your dream home just came on the market! As you step inside, you'll be greeted by a beautifully designed interior featuring modern finishes and an open floor plan, perfect for both entertaining and everyday living. The kitchen is a chef's delight that includes a butlers pantry, ample counter space, and a breakfast bar for casual dining. Unwind in your first floor primary suite complete with oversized shower, jetted tub, dual vanities and dual walk in closets. The highlight of this home is the addition of both a game room and a media room, providing endless opportunities for relaxation and recreation. Step outside to the oversized covered patio, where you can enjoy al fresco dining or simply relax and take in the serene views of the mature trees that surround the property. Located in the highly sought-after Keller area, this home offers convenient access to top-rated schools, shopping, dining, and entertainment options. Don't miss your chance to own this incredible property. Directions: From golden triangle, south on crawford farms drive; right in wyndham; left on vintage drive; property on left. |
| Bedrooms | 4 | |
| Baths | 4 | |
| Year Built | 2006 | |
| Lot Size | Less Than .5 Acre | |
| Garage | 2 Car Garage | |
| HOA Dues | $675 Annually | |
| Property Type | Fort Worth Single Family | |
| Listing Status | Contract Accepted | |
| Listed By | Cecily Verloop, Ebby Halliday, REALTORS | |
| Listing Price | $525,000 | |
| Schools: | ||
| Elem School | Eagle Ridge | |
| Middle School | Timber View | |
| High School | Timber Creek | |
| District | Keller | |
| Bedrooms | 4 | |
| Baths | 4 | |
| Year Built | 2006 | |
| Lot Size | Less Than .5 Acre | |
| Garage | 2 Car Garage | |
| HOA Dues | $675 Annually | |
| Property Type | Fort Worth Single Family | |
| Listing Status | Contract Accepted | |
| Listed By | Cecily Verloop, Ebby Halliday, REALTORS | |
| Listing Price | $525,000 | |
| Schools: | ||
| Elem School | Eagle Ridge | |
| Middle School | Timber View | |
| High School | Timber Creek | |
| District | Keller | |
10512 Vintage Drive Includes:
Remarks: Your dream home just came on the market! As you step inside, you'll be greeted by a beautifully designed interior featuring modern finishes and an open floor plan, perfect for both entertaining and everyday living. The kitchen is a chef's delight that includes a butlers pantry, ample counter space, and a breakfast bar for casual dining. Unwind in your first floor primary suite complete with oversized shower, jetted tub, dual vanities and dual walk in closets. The highlight of this home is the addition of both a game room and a media room, providing endless opportunities for relaxation and recreation. Step outside to the oversized covered patio, where you can enjoy al fresco dining or simply relax and take in the serene views of the mature trees that surround the property. Located in the highly sought-after Keller area, this home offers convenient access to top-rated schools, shopping, dining, and entertainment options. Don't miss your chance to own this incredible property. Directions: From golden triangle, south on crawford farms drive; right in wyndham; left on vintage drive; property on left. |
| Additional Photos: | |||
 |
 |
 |
 |
 |
 |
 |
 |
NTREIS does not attempt to independently verify the currency, completeness, accuracy or authenticity of data contained herein.
Accordingly, the data is provided on an 'as is, as available' basis. Last Updated: 05-01-2024