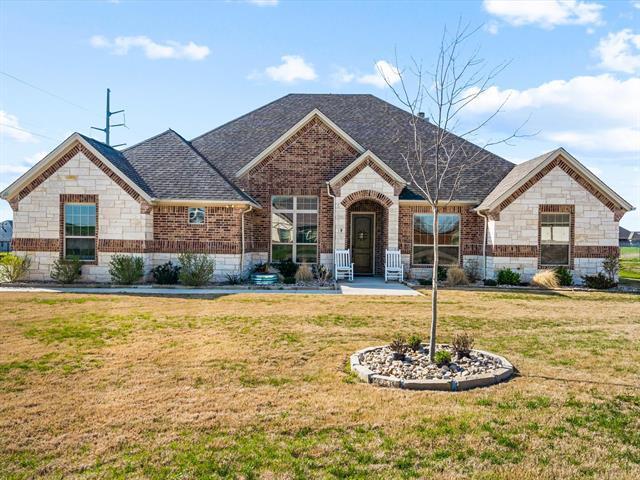9601 Wildcat Ridge Includes:
Remarks: Gorgeous 4-3-3 home on 1 acre in gated subdivision in Godley isd. Open kitchen , breakfast and living area with wood look tile , granite countertops, stainless appliances, custom cabinets and pretty stone fireplace. Spa like master with dual sinks , garden tub and pretty custom shower. Spacious extra bedrooms plus a gameroom that could serve as an additional bedroom if needed plus an office . Enjoy the spring weather on the covered backporch and extended patio. Large fenced yard too . Plus owner owned energy efficient solar panels . Call today to schedule an appointment to see this wonderful home Buyer to confirm all informationi including school district. |
| Bedrooms | 5 | |
| Baths | 3 | |
| Year Built | 2021 | |
| Lot Size | 1 to < 3 Acres | |
| Garage | 3 Car Garage | |
| HOA Dues | $585 Annually | |
| Property Type | Godley Single Family | |
| Listing Status | Active | |
| Listed By | Tara Roden, Fathom Realty LLC | |
| Listing Price | $589,900 | |
| Schools: | ||
| Elem School | Legacy | |
| Middle School | Godley | |
| High School | Godley | |
| District | Godley | |
| Intermediate School | Godley | |
| Bedrooms | 5 | |
| Baths | 3 | |
| Year Built | 2021 | |
| Lot Size | 1 to < 3 Acres | |
| Garage | 3 Car Garage | |
| HOA Dues | $585 Annually | |
| Property Type | Godley Single Family | |
| Listing Status | Active | |
| Listed By | Tara Roden, Fathom Realty LLC | |
| Listing Price | $589,900 | |
| Schools: | ||
| Elem School | Legacy | |
| Middle School | Godley | |
| High School | Godley | |
| District | Godley | |
| Intermediate School | Godley | |
9601 Wildcat Ridge Includes:
Remarks: Gorgeous 4-3-3 home on 1 acre in gated subdivision in Godley isd. Open kitchen , breakfast and living area with wood look tile , granite countertops, stainless appliances, custom cabinets and pretty stone fireplace. Spa like master with dual sinks , garden tub and pretty custom shower. Spacious extra bedrooms plus a gameroom that could serve as an additional bedroom if needed plus an office . Enjoy the spring weather on the covered backporch and extended patio. Large fenced yard too . Plus owner owned energy efficient solar panels . Call today to schedule an appointment to see this wonderful home Buyer to confirm all informationi including school district. |
| Additional Photos: | |||
 |
 |
 |
 |
 |
 |
 |
 |
NTREIS does not attempt to independently verify the currency, completeness, accuracy or authenticity of data contained herein.
Accordingly, the data is provided on an 'as is, as available' basis. Last Updated: 04-30-2024